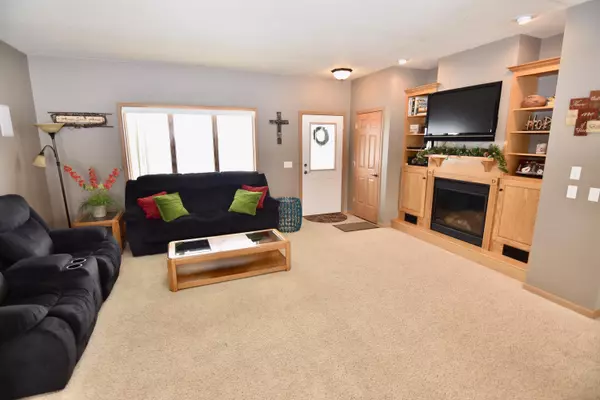Bought with Century 21 Affiliated
For more information regarding the value of a property, please contact us for a free consultation.
16343 Ridgeview Dr Galesville, WI 54630
Want to know what your home might be worth? Contact us for a FREE valuation!

Our team is ready to help you sell your home for the highest possible price ASAP
Key Details
Sold Price $236,000
Property Type Single Family Home
Listing Status Sold
Purchase Type For Sale
Square Footage 2,513 sqft
Price per Sqft $93
MLS Listing ID 1675185
Sold Date 07/02/20
Style 1 Story
Bedrooms 4
Full Baths 3
Year Built 2005
Annual Tax Amount $5,362
Tax Year 2019
Lot Size 8,712 Sqft
Acres 0.2
Property Description
Best of both worlds! The scenic panoramic views gives this property a country feel yet provides city conveniences. 4 bedroom, 3 bath open concept ranch w/ 9' ceilings. Built-in entertainment center w/ gas fireplace & surround sound in living rm. Kitchen has eat-in island & dining area combo great for entertaining family and friends. Main flr laundry & master bedroom ensuite w/ walk-in closet. Lower level provides a large family rm w/ extra closet space for storage, 2 bedrooms, & bathroom. Windows in lower provide great light to embellish the open concept feeling. Heated 2.5 car garage, cozy front porch, & backyard deck & patio for gorgeous sunsets. Wide open basin makes the backyard feel huge w/o burdensome maintenance. Adjacent lot also available to purchase. Great central location.
Location
State WI
County Trempealeau
Zoning RES
Rooms
Basement Finished, Full, Full Size Windows, Poured Concrete
Interior
Interior Features Cable TV Available, Gas Fireplace, High Speed Internet Available, Kitchen Island, Pantry, Walk-in Closet
Heating Natural Gas
Cooling Central Air, Forced Air
Flooring No
Appliance Dishwasher, Disposal, Microwave, Oven/Range, Refrigerator
Exterior
Exterior Feature Vinyl
Garage Electric Door Opener, Heated
Garage Spaces 2.5
Accessibility Bedroom on Main Level, Full Bath on Main Level, Laundry on Main Level, Open Floor Plan
Building
Architectural Style Ranch
Schools
Middle Schools Gale-Ettrick-Tremp
High Schools Gale-Ettrick-Tremp
School District Galesville-Ettrick-Trempealeau
Read Less

Copyright 2024 Multiple Listing Service, Inc. - All Rights Reserved
GET MORE INFORMATION





