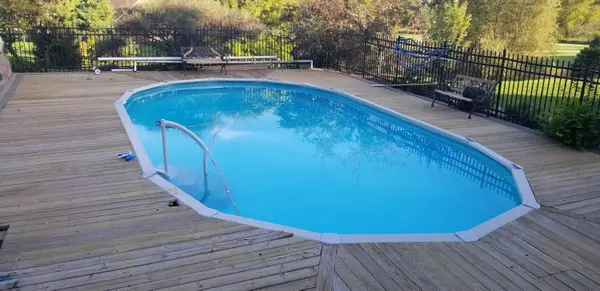Bought with RE/MAX Newport Elite
For more information regarding the value of a property, please contact us for a free consultation.
5301 366th Ave Wheatland, WI 53105
Want to know what your home might be worth? Contact us for a FREE valuation!

Our team is ready to help you sell your home for the highest possible price ASAP
Key Details
Sold Price $575,000
Property Type Single Family Home
Listing Status Sold
Purchase Type For Sale
Square Footage 3,803 sqft
Price per Sqft $151
Subdivision Koch,S Meadowbrooke Farms
MLS Listing ID 1679306
Sold Date 10/06/20
Style 1 Story,Exposed Basement
Bedrooms 4
Full Baths 3
Half Baths 1
Year Built 2005
Annual Tax Amount $7,737
Tax Year 2019
Lot Size 1.090 Acres
Acres 1.09
Lot Dimensions 1.09
Property Description
The ''Brighton'' sprawling ranch home, quality crafted by Trustway Homes, boasting extraordinary standard and super energy features. Chef's dream kitchen (Thermador stove), Stonecast solid surface countertops with chiseled rock edges, pantry, island. Two fireplaces, walkout finished basement (septic is sized for 4 bedrooms) BR, FR, exercise and game rooms, Pella windows, 6-panel doors, formal dining. Split bedroom design, lavish master bedroom has whirlpool tub, step-in shower, separate sinks/vanity. Hydronic radiant infloor heat in walkout basement..practically heats the whole house. Inground sprinkler system, central vacuum, air exchanger, Esther Williams slat on-ground pool(18'x33')depth range 4-1/2' to 6-1/2' and three-car garage. Furniture can be sold separately.
Location
State WI
County Kenosha
Zoning Res
Rooms
Basement 8+ Ceiling, Full, Partial Finished, Poured Concrete, Walk Out/Outer Door
Interior
Interior Features Gas Fireplace, Kitchen Island, Pantry, Split Bedrooms, Wood or Sim. Wood Floors
Heating Natural Gas
Cooling Central Air, Forced Air
Flooring No
Appliance Dishwasher, Dryer, Oven/Range, Refrigerator, Washer, Water Softener-owned
Exterior
Exterior Feature Stone
Garage Electric Door Opener
Garage Spaces 3.0
Accessibility Laundry on Main Level
Building
Lot Description Fenced Yard
Architectural Style Ranch
Schools
Elementary Schools Wheatland Center
High Schools Central
School District Wheatland J1
Read Less

Copyright 2024 Multiple Listing Service, Inc. - All Rights Reserved
GET MORE INFORMATION





