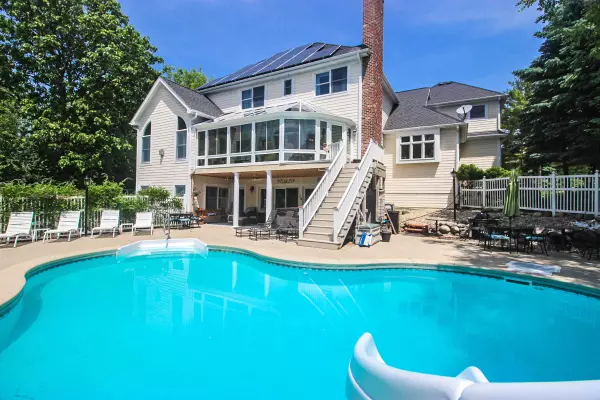Bought with Keefe Real Estate-Commerce Ctr
For more information regarding the value of a property, please contact us for a free consultation.
W5293 Pebble Beach Dr La Grange, WI 53121
Want to know what your home might be worth? Contact us for a FREE valuation!

Our team is ready to help you sell your home for the highest possible price ASAP
Key Details
Sold Price $795,000
Property Type Single Family Home
Listing Status Sold
Purchase Type For Sale
Square Footage 6,834 sqft
Price per Sqft $116
Subdivision Pebble Beach
MLS Listing ID 1688021
Sold Date 08/14/20
Style 2 Story,Exposed Basement
Bedrooms 7
Full Baths 5
Half Baths 1
HOA Fees $68/ann
Year Built 2000
Annual Tax Amount $8,724
Tax Year 2019
Lot Size 0.480 Acres
Acres 0.48
Lot Dimensions 105x215x118x170
Property Description
Resort to a new way of living in this fabulous Pebble Beach retreat steps to the lakefront park/beach, and end boat slip on Green Lake. Lake life is all about entertaining family and friends, with this homes resort style amenities, 3 fin lvls, and en suite BR's on each level, you're never at a loss to please. Features include 1st flr Master w/FP + jacuzzi open to pool view solarium to enjoy your morning coffee, den, living rm w FP, foyer, chefs kitchen w Viking range, granite tops and snack bar, dual staircases to 4 Jack n' Jill BR's, sitting area, en suite bunk rm/nanny ste and laundry w dual W&D's. The W/O LL is where all the action is w fam rm, 3rd FP, sauna, 2nd kitch/din, 2nd laundry, guest BR/BA, htd pool, hot tub, fire pit, BB court, 3 car htd gar. Ideal for 2 family purchase.
Location
State WI
County Walworth
Zoning Residential
Body of Water Lauderdale
Rooms
Basement Finished, Full, Full Size Windows, Shower, Walk Out/Outer Door
Interior
Interior Features 2 or more Fireplaces, Gas Fireplace, High Speed Internet Available, Hot Tub, Kitchen Island, Natural Fireplace, Pantry, Sauna, Security System, Vaulted Ceiling, Walk-in Closet, Wet Bar, Wood or Sim. Wood Floors
Heating Natural Gas
Cooling Central Air, Forced Air, Multiple Units, Radiant
Flooring Unknown
Appliance Dishwasher, Dryer, Microwave, Other, Oven/Range, Refrigerator, Washer, Water Softener Owned
Exterior
Exterior Feature Brick, Fiber Cement
Garage Electric Door Opener, Heated
Garage Spaces 3.0
Waterfront Description Boat Ramp/Lift,Boat Slip,Lake
Accessibility Bedroom on Main Level, Full Bath on Main Level, Level Drive, Open Floor Plan, Stall Shower
Building
Lot Description Fenced Yard, View of Water
Water Boat Ramp/Lift, Boat Slip, Lake
Architectural Style Contemporary
Schools
Elementary Schools Tibbets
High Schools Elkhorn Area
School District Elkhorn Area
Read Less

Copyright 2024 Multiple Listing Service, Inc. - All Rights Reserved
GET MORE INFORMATION





