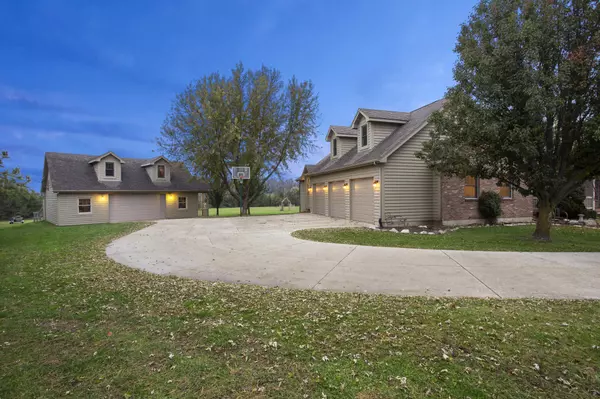Bought with Keefe Real Estate, Inc.
For more information regarding the value of a property, please contact us for a free consultation.
5046 Briar Ridge Ct Lyons, WI 53105
Want to know what your home might be worth? Contact us for a FREE valuation!

Our team is ready to help you sell your home for the highest possible price ASAP
Key Details
Sold Price $725,000
Property Type Single Family Home
Listing Status Sold
Purchase Type For Sale
Square Footage 6,300 sqft
Price per Sqft $115
Subdivision Cranberry Knolls
MLS Listing ID 1689723
Sold Date 09/04/20
Style 2 Story
Bedrooms 6
Full Baths 4
Year Built 1998
Annual Tax Amount $6,572
Tax Year 2019
Lot Size 4.500 Acres
Acres 4.5
Property Description
Custom crafted, split flr plan, 6BD+Den/4BA jumbo cape cod nestled on 4.5-acres in the picturesque rolling hills of Cranberry Knolls Subdivision. Tucked away on a cul-de-sac lot lined by over 200 mature trees creates the ideal private haven. One step inside & you will immediately feel the quality work of a true craftsman. Owners have been custom home builders for over 33 yrs. Soaring cathedral ceiling w/skylights, grand masonry NFP, built-ins, 3/4'' HWFs w/ various custom inlays, cherry cabs, granite, 3-stage crown, raised panel walls, solid 6-panel doors & oversized baseboards. Rustic-style, finished 9' walkout basement w/cedar shiplap, field stone NFP,wet bar, BD, BA, exercise & rec rms. Heated 3.5-car att GA + 4-car dtchd GA w/studio, storage & dog run. SEE DRONE VIDEO
Location
State WI
County Walworth
Zoning Residential
Rooms
Basement Finished, Full, Full Size Windows, Poured Concrete, Shower, Sump Pump, Walk Out/Outer Door
Interior
Interior Features 2 or more Fireplaces, Cable TV Available, Central Vacuum, High Speed Internet Available, Kitchen Island, Natural Fireplace, Skylight, Split Bedrooms, Vaulted Ceiling, Walk-in Closet, Wood or Sim. Wood Floors
Heating Natural Gas
Cooling Central Air, Forced Air
Flooring No
Appliance Dishwasher, Disposal, Dryer, Microwave, Other, Oven/Range, Refrigerator, Washer, Water Softener Owned
Exterior
Exterior Feature Brick, Wood
Garage Electric Door Opener
Garage Spaces 7.5
Accessibility Bedroom on Main Level, Full Bath on Main Level, Laundry on Main Level
Building
Lot Description Cul-de-sac
Architectural Style Cape Cod
Schools
Middle Schools Lake Geneva
High Schools Badger
School District Lake Geneva J1
Read Less

Copyright 2024 Multiple Listing Service, Inc. - All Rights Reserved
GET MORE INFORMATION





