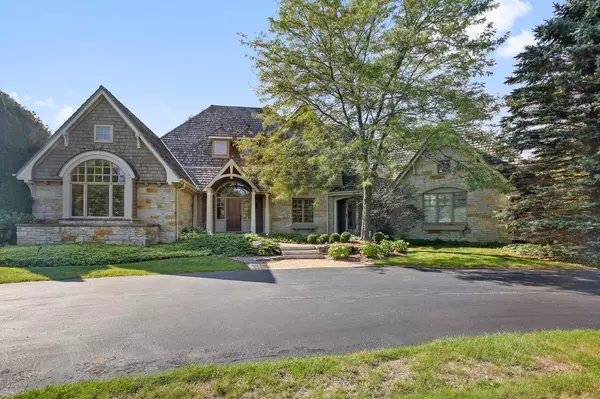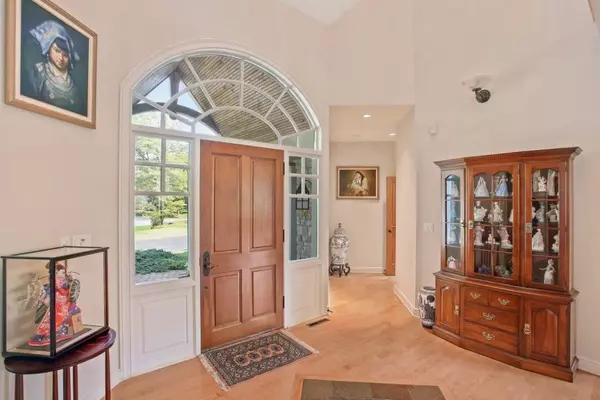Bought with Realty Executives Integrity~NorthShore
For more information regarding the value of a property, please contact us for a free consultation.
11429 N Justin Dr Mequon, WI 53092
Want to know what your home might be worth? Contact us for a FREE valuation!

Our team is ready to help you sell your home for the highest possible price ASAP
Key Details
Sold Price $1,100,000
Property Type Single Family Home
Listing Status Sold
Purchase Type For Sale
Square Footage 7,502 sqft
Price per Sqft $146
Subdivision Stonefields
MLS Listing ID 1691916
Sold Date 08/27/20
Style 1.5 Story,Exposed Basement
Bedrooms 5
Full Baths 5
Half Baths 1
Year Built 1996
Annual Tax Amount $18,909
Tax Year 2019
Lot Size 0.690 Acres
Acres 0.69
Property Description
Gabled roof lines greet you when you first view this fabulous home designed by Lakeside Development. Great Room overlooks private setting with views of two ponds. Stunning Kitchen features new custom granite work, glass fronted doors and pantry drawers, large island and planning desk. Adjacent lovely Sunroom for casual dining. Cherry paneled Library with leaded glass doors, built in desk and beautiful waterfall views. Master suite features remote controlled gas fireplace, 3 walk in closets, heated floors in opulent master bath and private terrace. Lower level offers additional Family Room, Kitchenette, Bedroom/workout room, full bath, sauna and temperature controlled wine cellar. Tiered outside living area features waterfall and custom lighting.
Location
State WI
County Ozaukee
Zoning IR-4 PU SF
Rooms
Basement Finished, Full, Full Size Windows, Sump Pump
Interior
Interior Features 2 or more Fireplaces, Cable TV Available, Central Vacuum, Gas Fireplace, High Speed Internet, Kitchen Island, Pantry, Sauna, Security System, Skylight, Vaulted Ceiling(s), Walk-In Closet(s), Wet Bar, Wood or Sim. Wood Floors
Heating Natural Gas
Cooling Forced Air, In Floor Radiant, Zoned Heating
Flooring No
Appliance Dishwasher, Disposal, Dryer, Microwave, Oven/Range, Refrigerator, Washer
Exterior
Exterior Feature Stone, Wood
Garage Electric Door Opener
Garage Spaces 3.0
Waterfront Description Pond
Accessibility Bedroom on Main Level, Full Bath on Main Level, Laundry on Main Level
Building
Lot Description View of Water
Water Pond
Architectural Style Cape Cod
Schools
High Schools Homestead
School District Mequon-Thiensville
Read Less

Copyright 2024 Multiple Listing Service, Inc. - All Rights Reserved
GET MORE INFORMATION





