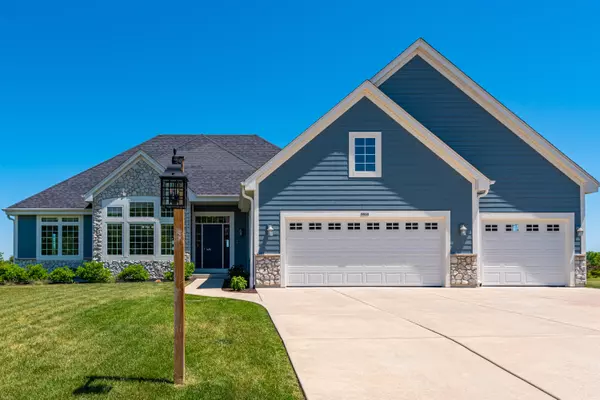Bought with Keller Williams Realty-Milwaukee North Shore
For more information regarding the value of a property, please contact us for a free consultation.
9958 S 31st St Franklin, WI 53132
Want to know what your home might be worth? Contact us for a FREE valuation!

Our team is ready to help you sell your home for the highest possible price ASAP
Key Details
Sold Price $435,000
Property Type Single Family Home
Listing Status Sold
Purchase Type For Sale
Square Footage 2,100 sqft
Price per Sqft $207
Subdivision Hidden Oaks
MLS Listing ID 1694221
Sold Date 10/09/20
Style 1 Story,Exposed Basement
Bedrooms 3
Full Baths 2
HOA Fees $37/ann
Year Built 2013
Annual Tax Amount $8,127
Tax Year 2019
Lot Size 0.360 Acres
Acres 0.36
Property Description
Welcome to desirable Hidden Oaks subdivision! This 3 BR, 2 full BA home shows beautifully. The open concept split Ranch design offers a Great Rm w/vaulted ceiling & cozy gas fireplace. The Great Rm opens to the dinette & KIT. KIT has granite counters, a walk-in pantry, island & all SS appliances are included. Dinette has great views of the pond & no homes can be built in back to berm per seller. Entertain on the large patio or use the flex rm as a formal Dine Rm. Master suite w/tray ceiling, walk-in closet & bath features his & her vanities. Generous sized BR's, 1st floor laundry & brand new carpet thru-out. Exposed lower level waiting for your plans & plumbed for a full bath. Great house in a perfect location! Watch video for full experience.
Location
State WI
County Milwaukee
Zoning RES
Rooms
Basement Full, Full Size Windows, Poured Concrete, Stubbed for Bathroom, Sump Pump
Interior
Interior Features Cable TV Available, Gas Fireplace, High Speed Internet, Pantry, Vaulted Ceiling(s), Walk-In Closet(s)
Heating Natural Gas
Cooling Central Air, Forced Air
Flooring No
Appliance Dishwasher, Disposal, Dryer, Microwave, Oven/Range, Refrigerator, Washer
Exterior
Exterior Feature Fiber Cement, Stone
Garage Electric Door Opener
Garage Spaces 3.5
Waterfront Description Pond
Accessibility Laundry on Main Level
Building
Lot Description View of Water
Water Pond
Architectural Style Ranch
Schools
High Schools Oak Creek
School District Oak Creek-Franklin Joint
Read Less

Copyright 2024 Multiple Listing Service, Inc. - All Rights Reserved
GET MORE INFORMATION





