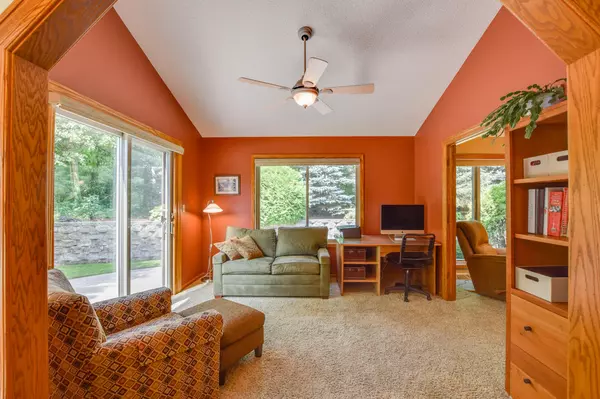Bought with Shorewest Realtors, Inc.
For more information regarding the value of a property, please contact us for a free consultation.
N49W16356 Kristin Ct Menomonee Falls, WI 53051
Want to know what your home might be worth? Contact us for a FREE valuation!

Our team is ready to help you sell your home for the highest possible price ASAP
Key Details
Sold Price $473,000
Property Type Single Family Home
Listing Status Sold
Purchase Type For Sale
Square Footage 3,899 sqft
Price per Sqft $121
Subdivision Graysland
MLS Listing ID 1698243
Sold Date 08/27/20
Style 1 Story
Bedrooms 4
Full Baths 3
HOA Fees $6/ann
Year Built 1996
Annual Tax Amount $5,695
Tax Year 2019
Lot Size 0.610 Acres
Acres 0.61
Lot Dimensions .61 Acres
Property Description
The term ''Pride of Ownership'' truly does not due justice to this outstanding Ranch in beautiful Graysland Subdivision with Award winning Marcy Elem! Sitting on over a half acre lot, this home will delight at every turn! Newer Anderson windows throughout! Stunning entry with vaulted ceilings, crisp, real hardwood floors, spacious GR w/ skylights, vaulted ceilings, built-in media center, pretty GFP opens to sunroom with patio doors to hardscaped sitting area.The kitchen will wow! Nice island with seating, stainless appliances, window above sink, DR with window seats, hardwood floors, quartz counters. Bedrooms are spacious with tall ceilings. Crisp, updated baths, Finish lower features, rec room, family room, exercise space, 4th bedroom and full bath. Lovely retain walls make backyard priva
Location
State WI
County Waukesha
Zoning Residential
Rooms
Basement 8+ Ceiling, Block, Full, Shower
Interior
Interior Features Cable TV Available, Gas Fireplace, High Speed Internet, Kitchen Island, Pantry, Skylight, Vaulted Ceiling(s), Walk-In Closet(s), Wood or Sim. Wood Floors
Heating Natural Gas
Cooling Central Air, Forced Air
Flooring No
Appliance Dishwasher, Disposal, Dryer, Microwave, Oven/Range, Refrigerator, Washer
Exterior
Exterior Feature Brick, Wood
Garage Electric Door Opener
Garage Spaces 3.0
Accessibility Bedroom on Main Level, Full Bath on Main Level, Laundry on Main Level, Open Floor Plan
Building
Architectural Style Ranch
Schools
Elementary Schools Marcy
Middle Schools Templeton
High Schools Hamilton
School District Hamilton
Read Less

Copyright 2024 Multiple Listing Service, Inc. - All Rights Reserved
GET MORE INFORMATION





