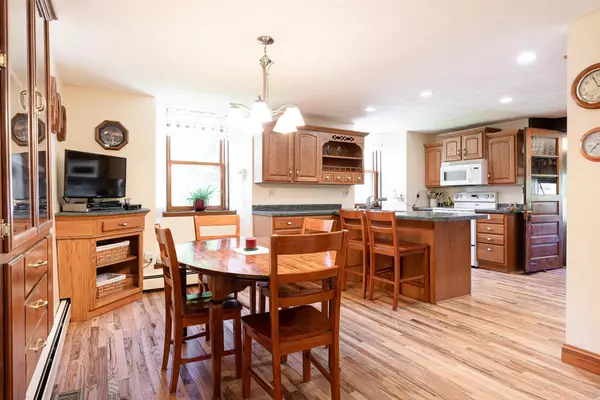Bought with New Directions Real Estate
For more information regarding the value of a property, please contact us for a free consultation.
300 Hickory Rd Genoa, WI 54632
Want to know what your home might be worth? Contact us for a FREE valuation!

Our team is ready to help you sell your home for the highest possible price ASAP
Key Details
Sold Price $292,300
Property Type Single Family Home
Listing Status Sold
Purchase Type For Sale
Square Footage 4,200 sqft
Price per Sqft $69
MLS Listing ID 1699385
Sold Date 01/07/21
Style Exposed Basement,Multi-Level
Bedrooms 5
Full Baths 3
Half Baths 1
Year Built 1867
Annual Tax Amount $3,401
Tax Year 2019
Lot Size 0.700 Acres
Acres 0.7
Property Description
Move right in to this majestic 4 level, 5 bdr., 3.5 bath home just 15 min. S. of Lax. . Kitchen offers lots of cabinets , dinette and lg. private dining room. Other features incl. main flr. master suite, 2 upper levels of bdrs., spacious liv. rm. and LL. fam. rm. leading to a massive deck overlooking the Mississippi River. A LL. bonus rm. offers character w/ original stone walls presently used as a craft rm. . An oversized 2.5 car heated and insulated gar.. w/ a kit. setup for entertaining. Enjoy the nearly level landscaped yard w/ original stone granary situated against the back woods line. Have you dreamed of a Bed and Breakfast? This could be the perfect setup in this small river town with access to lots of fishing, hunting and recreation.
Location
State WI
County Vernon
Zoning res
Rooms
Basement Full, Full Size Windows, Partially Finished, Walk Out/Outer Door
Interior
Interior Features Expandable Attic, High Speed Internet, Kitchen Island, Walk-In Closet(s), Wood or Sim. Wood Floors
Heating Electric, Propane Gas
Cooling Central Air, Forced Air, Multiple Units
Flooring No
Appliance Dishwasher, Dryer, Oven/Range, Refrigerator, Washer, Water Softener Owned
Exterior
Exterior Feature Stone, Stucco, Vinyl
Garage Electric Door Opener, Heated
Garage Spaces 2.5
Accessibility Bedroom on Main Level, Full Bath on Main Level, Laundry on Main Level, Level Drive, Open Floor Plan, Ramped or Level Entrance, Ramped or Level from Garage, Stall Shower
Building
Lot Description Sidewalk, View of Water, Wooded
Architectural Style Farm House
Schools
Elementary Schools Stoddard
Middle Schools De Soto
High Schools De Soto
School District De Soto Area
Read Less

Copyright 2024 Multiple Listing Service, Inc. - All Rights Reserved
GET MORE INFORMATION





