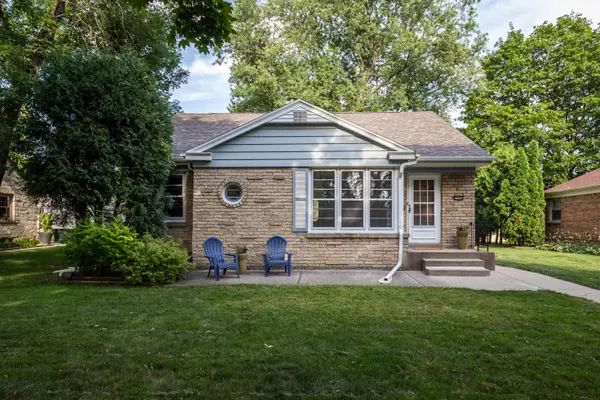Bought with Coldwell Banker Realty
For more information regarding the value of a property, please contact us for a free consultation.
5646 N Braeburn Ln Glendale, WI 53209
Want to know what your home might be worth? Contact us for a FREE valuation!

Our team is ready to help you sell your home for the highest possible price ASAP
Key Details
Sold Price $252,900
Property Type Single Family Home
Listing Status Sold
Purchase Type For Sale
Square Footage 1,874 sqft
Price per Sqft $134
Subdivision Crestwood Subdivision
MLS Listing ID 1701737
Sold Date 09/14/20
Style 1.5 Story
Bedrooms 3
Full Baths 2
Year Built 1953
Annual Tax Amount $5,170
Tax Year 2019
Lot Size 7,405 Sqft
Acres 0.17
Property Description
Charm abounds in this move in ready Cape Cod! Brand new roof, brand new carpet on main & upper levels, refinished hardwood floors in main level bedrooms, fresh paint and a brand new range & refrigerator make this a GREAT new home for you. This home has ample space and tons of natural light that greets you the moment you walk in. Three large bedrooms, two full baths and a HUGE Rec Room with a full refrigerator for entertaining in the basement are just a few of the reasons to fall in love. The indoor workshop in the basement is the perfect home for all your projects. Conveniently located steps away from public transit and a community garden, not to mention a short drive to the Bayshore shopping center and a quick hop onto the interstate for easy travels. All just waiting to welcome you home!
Location
State WI
County Milwaukee
Zoning RES
Rooms
Basement Full, Radon Mitigation, Shower
Interior
Interior Features Gas Fireplace
Heating Natural Gas
Cooling Central Air, Forced Air
Flooring No
Appliance Dishwasher, Disposal, Dryer, Other, Oven/Range, Refrigerator, Washer
Exterior
Exterior Feature Brick, Low Maintenance Trim, Vinyl
Garage Electric Door Opener
Garage Spaces 1.5
Accessibility Bedroom on Main Level, Full Bath on Main Level
Building
Lot Description Sidewalk
Architectural Style Cape Cod
Schools
Elementary Schools Parkway
Middle Schools Glen Hills
High Schools Nicolet
School District Glendale-River Hills
Read Less

Copyright 2024 Multiple Listing Service, Inc. - All Rights Reserved
GET MORE INFORMATION





