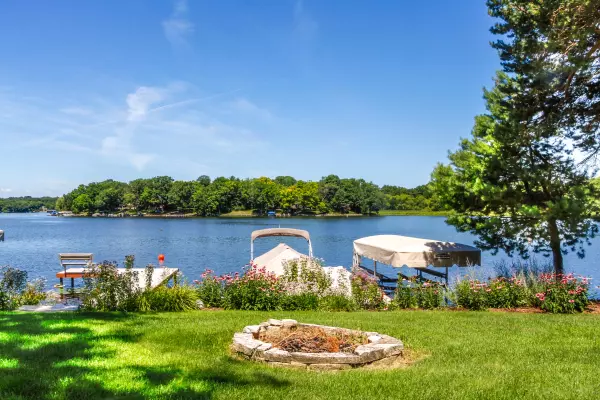Bought with Keefe Real Estate, Inc.
For more information regarding the value of a property, please contact us for a free consultation.
W5166 Plantation Rd La Grange, WI 53121
Want to know what your home might be worth? Contact us for a FREE valuation!

Our team is ready to help you sell your home for the highest possible price ASAP
Key Details
Sold Price $1,450,000
Property Type Single Family Home
Listing Status Sold
Purchase Type For Sale
Square Footage 5,108 sqft
Price per Sqft $283
Subdivision Strawberry Banke
MLS Listing ID 1702843
Sold Date 09/16/20
Style 2 Story,Exposed Basement
Bedrooms 5
Full Baths 5
Year Built 2005
Annual Tax Amount $14,204
Tax Year 2019
Lot Size 0.520 Acres
Acres 0.52
Lot Dimensions 238x85x238x86
Property Description
Like new 5+BR, 5BA, 3.5 car Lauderdale Lakefront adorned w perennials on a wonderfully level 1/2 Acre lot w 81.5' of sandy frntg and 2 new ''forever piers''. Enjoy endless sunsets and panoramic lake/golf course views w front row seating for 4th of July fireworks. Over 5100Sf upscale finishes on 3 lvls. O.C. main flr features sunbathed great rm w hdwd flrs, stone FP, Thermador Kitchen w island, lakeview Dining, glazed Scrn Porch, comp. deck, Master ste w jacuzzi, Guest BR, BA and Den. Upstairs you'll find boys/girls lakeview Bunk rms w separate BA's, Family rm, Exercise rm and Storage rm. The LL W/O defines lakefront living w huge tiled Rec rm, Bar area w kegerator + plumbing stub-ins, Family rm, 5th BR, 5th BA, Hobby rm, 2nd glazed Scrn Porch, and Mech/Store rm open to lakeshore.
Location
State WI
County Walworth
Zoning R-1
Body of Water Lauderdale
Rooms
Basement Finished, Full, Full Size Windows, Poured Concrete, Shower, Walk Out/Outer Door
Interior
Interior Features Cable TV Available, Central Vacuum, Gas Fireplace, High Speed Internet Available, Kitchen Island, Security System, Walk-in Closet, Wood or Sim. Wood Floors
Heating Natural Gas
Cooling Central Air, Forced Air, In Floor Radiant, Zoned Heating
Flooring Unknown
Appliance Dishwasher, Dryer, Microwave, Other, Oven/Range, Refrigerator, Washer, Water Softener-rented
Exterior
Exterior Feature Fiber Cement
Garage Electric Door Opener, Heated
Garage Spaces 3.5
Waterfront Description Lake,Pier
Accessibility Bedroom on Main Level, Full Bath on Main Level, Laundry on Main Level, Level Drive, Open Floor Plan, Stall Shower
Building
Lot Description View of Water
Water Lake, Pier
Architectural Style Contemporary
Schools
Elementary Schools Tibbets
Middle Schools Elkhorn Area
High Schools Elkhorn Area
School District Elkhorn Area
Read Less

Copyright 2024 Multiple Listing Service, Inc. - All Rights Reserved
GET MORE INFORMATION





