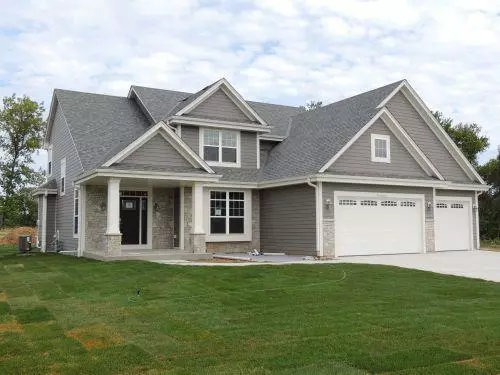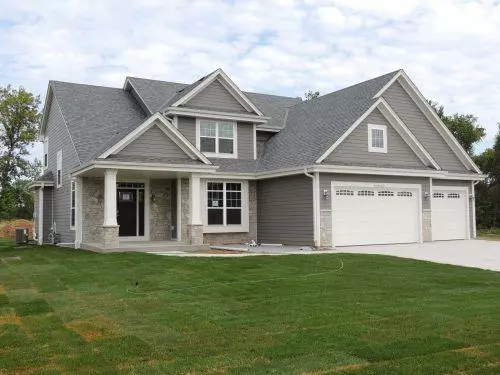Bought with Realty Executives Integrity~Brookfield
For more information regarding the value of a property, please contact us for a free consultation.
N55W23894 Johanssen Ct Sussex, WI 53089
Want to know what your home might be worth? Contact us for a FREE valuation!

Our team is ready to help you sell your home for the highest possible price ASAP
Key Details
Sold Price $600,000
Property Type Single Family Home
Listing Status Sold
Purchase Type For Sale
Square Footage 3,756 sqft
Price per Sqft $159
Subdivision Johanssen Farms
MLS Listing ID 1700073
Sold Date 11/24/20
Style 2 Story
Bedrooms 5
Full Baths 3
Half Baths 1
Year Built 2020
Annual Tax Amount $1,604
Tax Year 2019
Lot Size 0.290 Acres
Acres 0.29
Property Description
Kaerek Homes fantastic Wilshire IV two story w/ 5 brms. & 3.5 baths w/3756 square feet of living space. Chef's Kitchen w/built in double oven, cooktop, chimney style range hood, French Door Fridge. Upgraded painted kitchen cabinets. Staggered height & depth w crown . Island w/snack bar ledge. Dinette w/patio door.Living room w/projected direct vent fireplace. Two story foyer w open staircase to second floor and lower level. Master brm. w/tray ceiling, dual walk-in closets, dual vanities& dual head open aire ceramic tile shower. Three additional brms. to 2nd floor w/family bath. Large great room in lower level w/bedroom w/walk-in closet and full bath. White Trim package, Casabella hardwood floors first floor, Hardie siding, Smart Trim, Exterior stone veneering, Quality Upgrades !
Location
State WI
County Waukesha
Zoning Residential
Rooms
Basement Finished, Full, Poured Concrete, Radon Mitigation, Shower, Sump Pump
Interior
Interior Features Gas Fireplace, Pantry, Vaulted Ceiling, Walk-in Closet, Wood or Sim. Wood Floors
Heating Natural Gas
Cooling Central Air, Forced Air, Zoned Heating
Flooring No
Appliance Dishwasher, Disposal, Microwave, Oven/Range, Refrigerator
Exterior
Exterior Feature Fiber Cement, Low Maintenance Trim, Stone, Wood
Garage Electric Door Opener
Garage Spaces 4.0
Accessibility Laundry on Main Level, Open Floor Plan
Building
Lot Description Cul-de-sac
Architectural Style Other
Schools
Elementary Schools Maple Avenue
Middle Schools Templeton
High Schools Hamilton
School District Hamilton
Read Less

Copyright 2024 Multiple Listing Service, Inc. - All Rights Reserved
GET MORE INFORMATION





