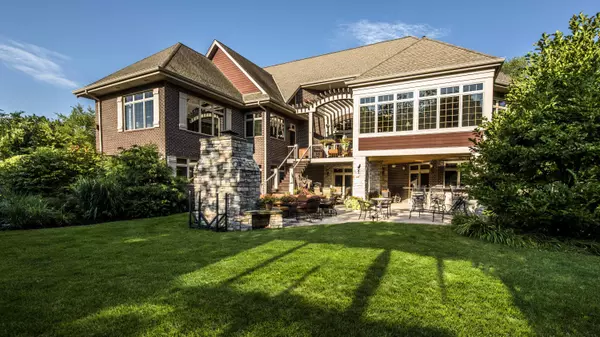Bought with Realty Executives - Integrity
For more information regarding the value of a property, please contact us for a free consultation.
S100W35635 Eagles Preserve Dr Eagle, WI 53119
Want to know what your home might be worth? Contact us for a FREE valuation!

Our team is ready to help you sell your home for the highest possible price ASAP
Key Details
Sold Price $935,000
Property Type Single Family Home
Listing Status Sold
Purchase Type For Sale
Square Footage 6,200 sqft
Price per Sqft $150
MLS Listing ID 1709326
Sold Date 04/23/21
Style 1 Story,Exposed Basement
Bedrooms 5
Full Baths 4
Year Built 2006
Annual Tax Amount $10,945
Tax Year 2019
Lot Size 1.590 Acres
Acres 1.59
Property Description
Wake up in the morning to the sunrise peeking in through the three season room, then enjoy your shower near a glowing fireplace that warms you while you dress. The smell of freshly brewed coffee lures you to the stunning kitchen that was designed for the cooking aficionadoThis 5 BR/4 BA cozy country home boasts a large sunny kitchen, a private master suite and radiant in-floor heat for year-round comfort and healthy livingThe lower level opens to an inviting outdoor patio, comfy bar and two grilling stations surrounding an amazing stone fireplace. The 8-car garage is a real bonus. This home is only 40 minutes from Milwaukee but has the feel of northern Wisconsin with a 40 acre preserve and walking path that surround the home and offer a private space for Eagle Preserve home-
Location
State WI
County Waukesha
Zoning R
Rooms
Basement 8+ Ceiling, Block, Finished, Full, Full Size Windows, Poured Concrete, Shower, Slab, Stone, Sump Pump, Walk Out/Outer Door
Interior
Interior Features 2 or more Fireplaces, Cable TV Available, Central Vacuum, Free Standing Stove, Gas Fireplace, High Speed Internet Available, Intercom/Music, Kitchen Island, Pantry, Security System, Vaulted Ceiling, Walk-in Closet, Walk-thru Bedroom, Wet Bar, Wood or Sim. Wood Floors
Heating Electric, Natural Gas
Cooling Central Air, In Floor Radiant, Multiple Units, Radiant, Zoned Heating
Flooring No
Appliance Dishwasher, Disposal, Dryer, Microwave, Oven/Range, Refrigerator, Washer, Water Softener-owned
Exterior
Exterior Feature Brick, Stone
Garage Access to Basement, Built-in under Home, Electric Door Opener, Heated, Tandem
Garage Spaces 8.0
Accessibility Bedroom on Main Level, Full Bath on Main Level, Grab Bars in Bath, Laundry on Main Level, Level Drive, Open Floor Plan, Stall Shower
Building
Lot Description Cul-de-sac, Fenced Yard, Rural, Wooded
Architectural Style Ranch
Schools
Middle Schools Park View
High Schools Mukwonago
School District Mukwonago
Read Less

Copyright 2024 Multiple Listing Service, Inc. - All Rights Reserved
GET MORE INFORMATION





