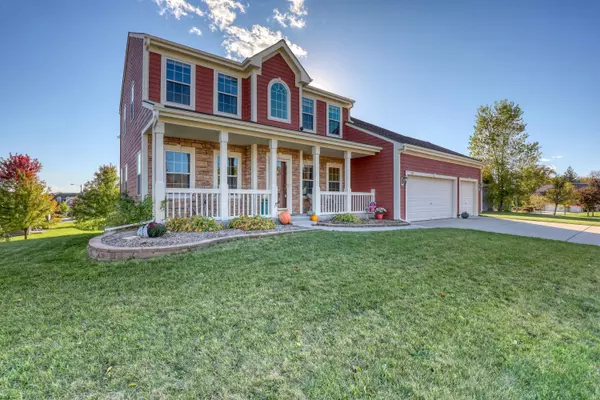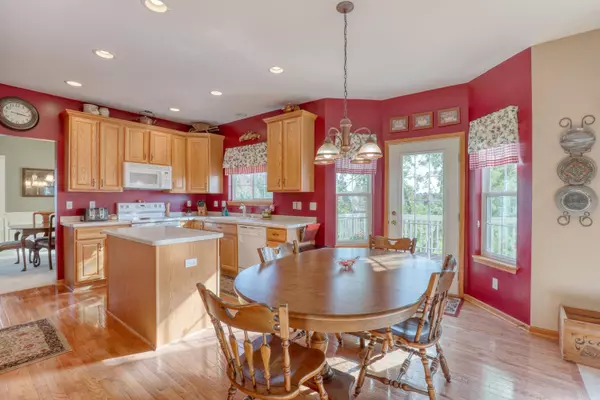Bought with First Weber Inc - Brookfield
For more information regarding the value of a property, please contact us for a free consultation.
1539 Highlandview Dr West Bend, WI 53095
Want to know what your home might be worth? Contact us for a FREE valuation!

Our team is ready to help you sell your home for the highest possible price ASAP
Key Details
Sold Price $372,900
Property Type Single Family Home
Listing Status Sold
Purchase Type For Sale
Square Footage 2,375 sqft
Price per Sqft $157
Subdivision Westminster Place
MLS Listing ID 1714443
Sold Date 11/30/20
Style 2 Story,Exposed Basement
Bedrooms 4
Full Baths 2
Half Baths 1
Year Built 2004
Annual Tax Amount $5,101
Tax Year 2019
Lot Size 10,454 Sqft
Acres 0.24
Property Description
Walk right into this well maintained 4 bedroom home nestled in the Westminster Subdivision. This home has been owned by 1 owner! Large open concept living room featuring 9ft ceilings & gas fireplace. Eat-in kitchen is equipped with ample cabinet space, pantry and kitchen island. Patio door that leads to spacious freshly painted deck. First floor also features a dining and family room. Enjoy the massive master suite that features walk-in closet, dual sinks, tiled walk-in shower & jetted tub. Three nicely sized bedrooms and second full bathroom finish off the upstairs. Huge walk out basement with room to build a 5th bedroom, full bath, rec room, man cave.. you name it! Exterior painted in 2020. Walking distances to schools, parks and shopping! Call today!
Location
State WI
County Washington
Zoning Residential
Rooms
Basement Full, Stubbed for Bathroom, Poured Concrete, Full Size Windows
Interior
Interior Features Cable TV Available, Gas Fireplace, Wood or Sim. Wood Floors, Walk-in Closet, Vaulted Ceiling, Security System, Pantry, Kitchen Island
Heating Natural Gas
Cooling Central Air, Forced Air
Flooring No
Appliance Dishwasher, Oven/Range, Water Softener-owned, Refrigerator, Microwave, Disposal
Exterior
Exterior Feature Fiber Cement
Garage Electric Door Opener
Garage Spaces 3.0
Building
Architectural Style Colonial
Schools
Elementary Schools Mclane
Middle Schools Badger
School District West Bend
Read Less

Copyright 2024 Multiple Listing Service, Inc. - All Rights Reserved
GET MORE INFORMATION





