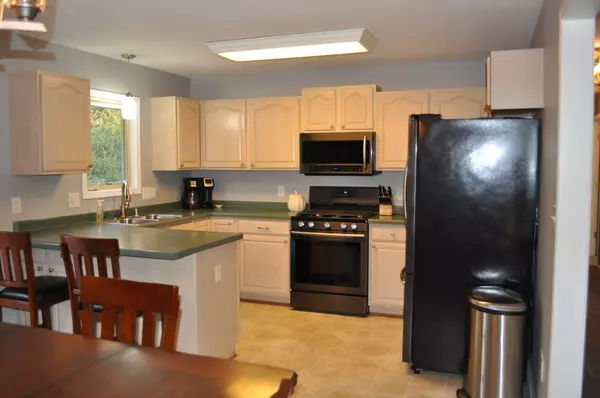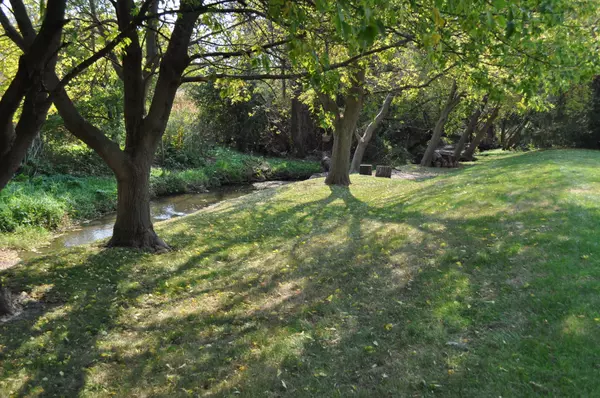Bought with Bear Realty Of Burlington
For more information regarding the value of a property, please contact us for a free consultation.
1435 Creek Side Dr Lyons, WI 53105
Want to know what your home might be worth? Contact us for a FREE valuation!

Our team is ready to help you sell your home for the highest possible price ASAP
Key Details
Sold Price $290,000
Property Type Single Family Home
Listing Status Sold
Purchase Type For Sale
Square Footage 2,656 sqft
Price per Sqft $109
Subdivision Hidden Creek
MLS Listing ID 1713525
Sold Date 11/25/20
Style 1 Story
Bedrooms 3
Full Baths 2
Year Built 2000
Annual Tax Amount $2,388
Tax Year 2019
Lot Size 0.350 Acres
Acres 0.35
Property Description
Well maintained Ranch with just shy of 2100' of finished space on .35 ac with a babbling creek running behind the backyard! Lovely serene location with quick access to the bypass for commuting to Milwaukee or Chicago and just minutes from Lake Geneva. Updated master bath en suite and newly finished basement with wet bar for entertaining friends. Wonderful deck to enjoy evenings or morning coffee. Gas FP. Insulated & Heated oversized 2 car garage is a man's dream! Newer furnace, A/C, water softener system, black SS kitchen appliances, carpet, sump pump, light fixtures, fresh paint throughout! Low Lyons taxes! White River kayaking and the bike trail just minutes away!
Location
State WI
County Walworth
Zoning R-2
Rooms
Basement 8+ Ceiling, Full, Partial Finished, Poured Concrete, Stubbed for Bathroom, Sump Pump
Interior
Interior Features Cable TV Available, Gas Fireplace, High Speed Internet Available, Pantry, Wet Bar, Wood or Sim. Wood Floors
Heating Natural Gas
Cooling Central Air, Forced Air, Other, Zoned Heating
Flooring Unknown
Appliance Dishwasher, Disposal, Dryer, Microwave, Oven/Range, Refrigerator, Washer, Water Softener-owned
Exterior
Exterior Feature Aluminum/Steel, Wood
Garage Electric Door Opener, Heated
Garage Spaces 2.0
Waterfront Description Creek/Stream
Accessibility Bedroom on Main Level, Full Bath on Main Level
Building
Lot Description Rural
Water Creek/Stream
Architectural Style Ranch
Schools
Elementary Schools Lyons Ctr
Middle Schools Nettie E Karcher
High Schools Burlington
School District Burlington Area
Read Less

Copyright 2024 Multiple Listing Service, Inc. - All Rights Reserved
GET MORE INFORMATION





