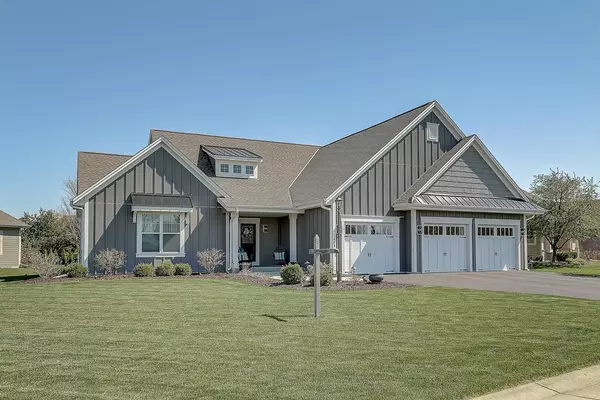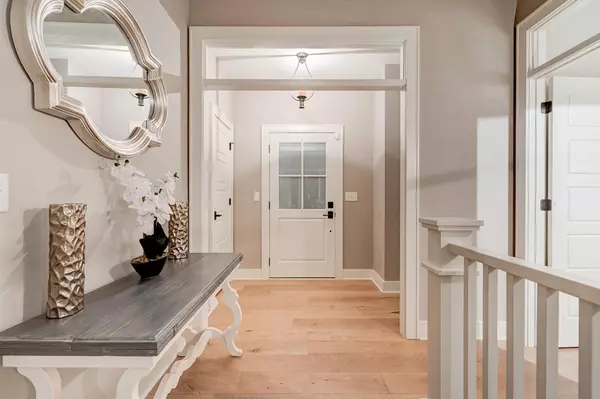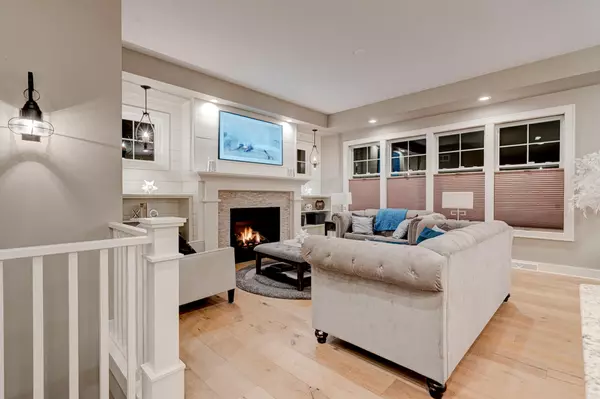Bought with Shorewest Realtors, Inc.
For more information regarding the value of a property, please contact us for a free consultation.
1805 River Lakes Rd S Oconomowoc, WI 53066
Want to know what your home might be worth? Contact us for a FREE valuation!

Our team is ready to help you sell your home for the highest possible price ASAP
Key Details
Sold Price $600,000
Property Type Single Family Home
Listing Status Sold
Purchase Type For Sale
Square Footage 3,058 sqft
Price per Sqft $196
Subdivision Eastlake Village At Pabst
MLS Listing ID 1716015
Sold Date 12/29/20
Style 1 Story
Bedrooms 3
Full Baths 3
Half Baths 1
HOA Fees $45/ann
Year Built 2017
Annual Tax Amount $6,399
Tax Year 2019
Lot Size 0.290 Acres
Acres 0.29
Property Description
Spectacular cottage-style home with top of the line finishes! One of a kind home built in 2017 with thoughtful design and tasteful decor. Spectacular cooks kitchen with farmhouse sink, 36'' gas Kutch range and pantry with coffee bar. Dining room features a built in buffet and overlooks the great room with beautiful fireplace wall. Master suite boast his/hers walk in closets and lavish bath. Split bedroom design offers two additional bedrooms with Jack n Jill bath. Oversized mud/craft room and powder room complete the main level. 10' ceilings, custom wide-plank wood flooring and transom windows! Lower level family room, office, full bath, lounge and loads of storage. Garage with epoxy/heated floor and drain! Make sure to check out the 3D tour on this stunning home!
Location
State WI
County Waukesha
Zoning Residential
Rooms
Basement 8+ Ceiling, Full, Partially Finished, Poured Concrete, Shower, Sump Pump
Interior
Interior Features Cable TV Available, Gas Fireplace, High Speed Internet, Kitchen Island, Pantry, Split Bedrooms, Walk-In Closet(s), Wood or Sim. Wood Floors
Heating Natural Gas
Cooling Central Air, Forced Air, In Floor Radiant, Zoned Heating
Flooring No
Appliance Dishwasher, Disposal, Dryer, Freezer, Microwave, Oven/Range, Refrigerator, Washer, Water Softener Owned
Exterior
Exterior Feature Fiber Cement
Garage Electric Door Opener, Heated
Garage Spaces 3.5
Accessibility Bedroom on Main Level, Full Bath on Main Level, Laundry on Main Level
Building
Lot Description Adjacent to Park/Greenway, Corner Lot
Architectural Style Ranch
Schools
Elementary Schools Summit
Middle Schools Silver Lake
High Schools Oconomowoc
School District Oconomowoc Area
Read Less

Copyright 2024 Multiple Listing Service, Inc. - All Rights Reserved
GET MORE INFORMATION





