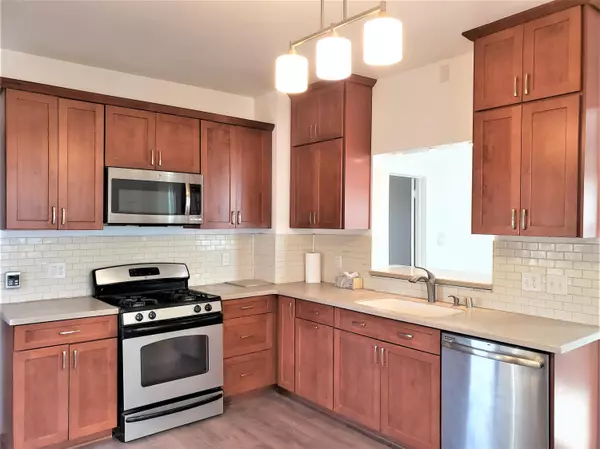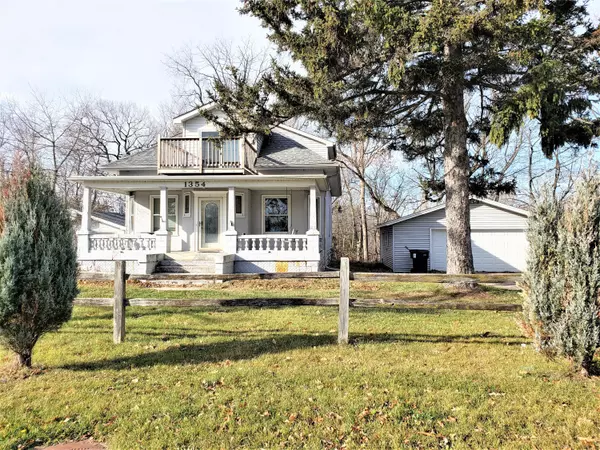Bought with RealtyPro Professional Real Estate Group
For more information regarding the value of a property, please contact us for a free consultation.
1354 Sheridan Rd Somers, WI 53140
Want to know what your home might be worth? Contact us for a FREE valuation!

Our team is ready to help you sell your home for the highest possible price ASAP
Key Details
Sold Price $147,000
Property Type Single Family Home
Listing Status Sold
Purchase Type For Sale
Square Footage 1,833 sqft
Price per Sqft $80
MLS Listing ID 1720062
Sold Date 01/13/21
Style 1.5 Story
Bedrooms 5
Full Baths 1
Year Built 1920
Annual Tax Amount $2,520
Tax Year 2019
Lot Size 0.540 Acres
Acres 0.54
Lot Dimensions Irregular
Property Description
So much potential in this wonderful 5BR home w/views of Lake Michigan! Fish from the Pike River in your backyard! BRAND NEW flooring AND paint on Main level! COMPLETELY remodeled kitchen w/tons of counter AND cabinet space! Newer stainless steel appliances INCL.! Fabulous breakfast (or wine) bar w/pass-thru, overlooking sprawling LR/DR combo! Main floor Mstr complete w/TWO W/I closets PLUS awesome built-in storage! Or...use the HUGE Upper BR that has a balcony w/an awesome view of Lake Michigan AND a HUGE W/I closet, as your Mstr BR! Addl upper 2 BR's have lovely knotty pine walls, offering the perfect ''Up North'' feel! All BR's are very spacious, w/PLENTY of closet space! Main BA has been tastefully updated, and has a large jacuzzi tub! Newer tankless water heater! LARGE detached garage!
Location
State WI
County Kenosha
Zoning SFR
Rooms
Basement Full
Interior
Interior Features Pantry, Walk-in Closet, Wood or Sim. Wood Floors
Heating Natural Gas
Cooling Radiant
Flooring Partial
Appliance Dishwasher, Disposal, Dryer, Microwave, Oven/Range, Refrigerator, Washer
Exterior
Exterior Feature Stucco
Garage Electric Door Opener
Garage Spaces 2.5
Waterfront Description Creek/Stream,River
Accessibility Bedroom on Main Level, Full Bath on Main Level
Building
Lot Description View of Water, Wooded
Water Creek/Stream, River
Architectural Style Bungalow
Schools
Elementary Schools Bose
Middle Schools Washington
High Schools Bradford
School District Kenosha
Read Less

Copyright 2024 Multiple Listing Service, Inc. - All Rights Reserved
GET MORE INFORMATION





