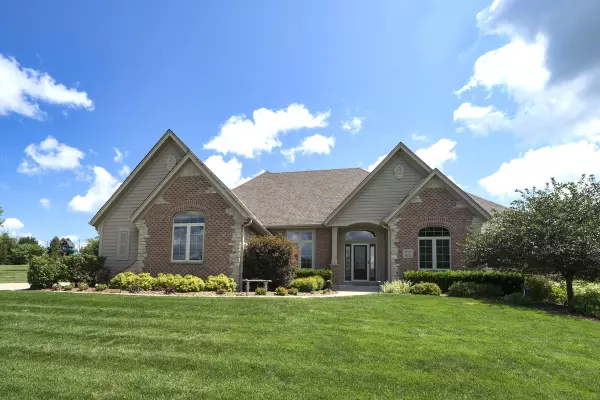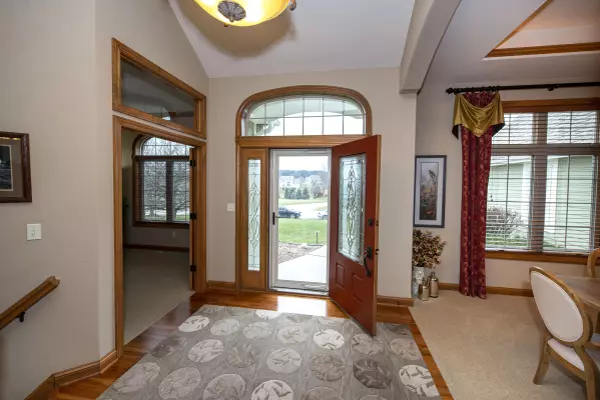Bought with Shorewest Realtors, Inc.
For more information regarding the value of a property, please contact us for a free consultation.
W283N6221 Hibritten Way Merton, WI 53029
Want to know what your home might be worth? Contact us for a FREE valuation!

Our team is ready to help you sell your home for the highest possible price ASAP
Key Details
Sold Price $705,000
Property Type Single Family Home
Listing Status Sold
Purchase Type For Sale
Square Footage 5,000 sqft
Price per Sqft $141
Subdivision Red Tail Preserve
MLS Listing ID 1721295
Sold Date 03/05/21
Style 1 Story
Bedrooms 4
Full Baths 3
Half Baths 1
HOA Fees $25/ann
Year Built 2008
Annual Tax Amount $7,245
Tax Year 2019
Lot Size 1.130 Acres
Acres 1.13
Lot Dimensions 1.1 acres
Property Description
Just pack your bags. When stepping into this split ranch you'll find that nothing should be changed. Brazilian cherry floors & gleaming woodwork thru-out. Kitchen w/maple cabinets, granite, dinette overlooking beautiful backyard. Great room w/soaring ceiling, wall of windows, gas FP & surround sound. Formal DR for entertaining. Lg MBR w/impressive bath & custom closet. Two bedrooms w/JacknJill BA, double granite vanity. Sought after 1st flr Office. Powder room w/granite CT. Finished LL w/bar area, theatre rm w/seating & includes all electronic equipment. 4BR w/large windows. Full Bath. Enjoy your outside oasis w/newer patio w/grill+gas fp, speakers & natural privacy screening. 1st flr laundry rm. Freshly painted exterior. Sought after Merton/Arrowhead Schools. Sump pump & well pump 2020
Location
State WI
County Waukesha
Zoning Res
Rooms
Basement Finished, Full, Full Size Windows, Poured Concrete, Radon Mitigation, Shower, Sump Pump
Interior
Interior Features Cable TV Available, Central Vacuum, Gas Fireplace, Kitchen Island, Pantry, Split Bedrooms, Vaulted Ceiling, Walk-in Closet, Wood or Sim. Wood Floors
Heating Natural Gas
Cooling Central Air, Forced Air
Flooring Unknown
Appliance Dishwasher, Dryer, Microwave, Oven/Range, Refrigerator, Washer, Water Softener-owned
Exterior
Exterior Feature Brick, Pressed Board, Stone
Garage Electric Door Opener
Garage Spaces 3.5
Accessibility Bedroom on Main Level, Full Bath on Main Level, Laundry on Main Level, Open Floor Plan
Building
Lot Description Cul-de-sac
Architectural Style Ranch
Schools
High Schools Arrowhead
School District Arrowhead Uhs
Read Less

Copyright 2024 Multiple Listing Service, Inc. - All Rights Reserved
GET MORE INFORMATION





