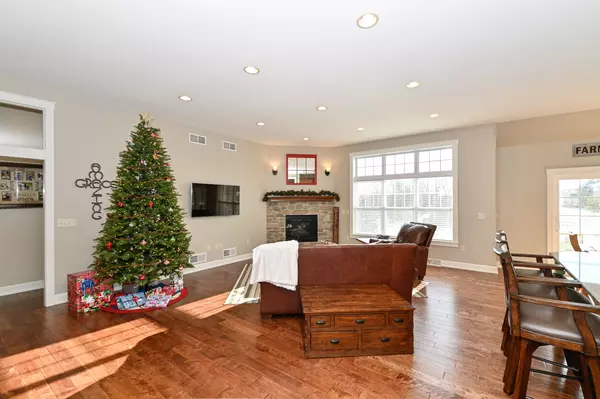Bought with Coldwell Banker Realty
For more information regarding the value of a property, please contact us for a free consultation.
1535 Coventry Ct Richfield, WI 53033
Want to know what your home might be worth? Contact us for a FREE valuation!

Our team is ready to help you sell your home for the highest possible price ASAP
Key Details
Sold Price $515,000
Property Type Single Family Home
Listing Status Sold
Purchase Type For Sale
Square Footage 3,315 sqft
Price per Sqft $155
Subdivision Reflections Village
MLS Listing ID 1721525
Sold Date 01/29/21
Style 1 Story,Exposed Basement
Bedrooms 4
Full Baths 3
Half Baths 1
HOA Fees $41/ann
Year Built 2010
Annual Tax Amount $4,921
Tax Year 2020
Lot Size 0.500 Acres
Acres 0.5
Lot Dimensions .5
Property Description
Enchanting haven in Richfield's Reflections Village, this open concept ranch home is warmed by the stone fireplace opening to large cook's kitchen. Center island perfect for kid's meals or friends sipping wine. Great drop zone off garage keeps the family organized & charged up. Gorgeous mill work & ledges, expansive windows overlooking the backyard area w/ mature trees. Main level features a split bedroom set up, & first-floor office, so necessary today! A full-size screened porch and pretty patio. Lower level finds large finished area w/ daylight windows, bedroom, bath & large family gathering area plumbed for future bar; PLUS a large storage-shop area for the crafter/woodworker. Sellers love this subdivision w/ great walking trails. Only a job transfer puts this home on the market!
Location
State WI
County Washington
Zoning Res
Rooms
Basement Finished, Full, Full Size Windows, Poured Concrete, Shower, Sump Pump
Interior
Interior Features Cable TV Available, Gas Fireplace, High Speed Internet Available, Intercom/Music, Kitchen Island, Pantry, Split Bedrooms, Vaulted Ceiling, Walk-in Closet, Wood or Sim. Wood Floors
Heating Natural Gas
Cooling Central Air, Forced Air
Flooring No
Appliance Dishwasher, Disposal, Microwave, Oven/Range, Refrigerator, Water Softener-owned
Exterior
Exterior Feature Fiber Cement, Low Maintenance Trim, Stone
Garage Electric Door Opener
Garage Spaces 3.0
Accessibility Bedroom on Main Level, Full Bath on Main Level, Laundry on Main Level, Open Floor Plan, Stall Shower
Building
Lot Description Adjacent to Park/Greenway, Near Public Transit, Sidewalk, Wooded
Architectural Style Contemporary, Ranch
Schools
Elementary Schools Friess Lake
Middle Schools Richfield
High Schools Hartford
School District Holy Hill Area
Read Less

Copyright 2024 Multiple Listing Service, Inc. - All Rights Reserved
GET MORE INFORMATION





