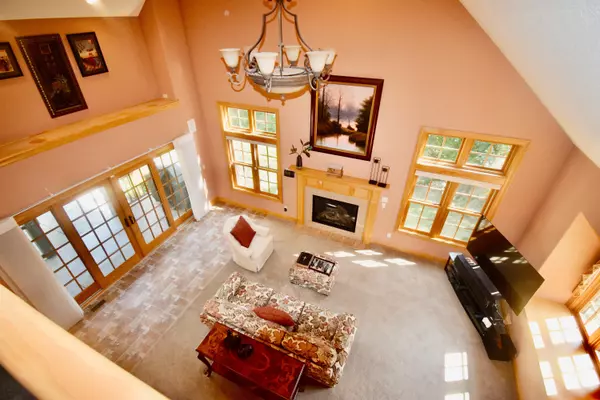Bought with Exit Realty Horizons
For more information regarding the value of a property, please contact us for a free consultation.
4060 Stonewood Ct Brookfield, WI 53045
Want to know what your home might be worth? Contact us for a FREE valuation!

Our team is ready to help you sell your home for the highest possible price ASAP
Key Details
Sold Price $570,000
Property Type Condo
Listing Status Sold
Purchase Type For Sale
Square Footage 4,550 sqft
Price per Sqft $125
Subdivision Stonewood Court
MLS Listing ID 1724688
Sold Date 03/16/21
Style Two Story
Bedrooms 3
Full Baths 2
Half Baths 2
Condo Fees $400
Year Built 2006
Annual Tax Amount $8,033
Tax Year 2020
Property Description
An abundance of space in this custom built high quality Brookfield condominium with an east coast design. Main floor master suite and 1st floor laundry. Kitchen with birch cabinetry, pantry, and granite countertops. Transom windows flood the 2 story great room with natural light. Whole house speaker system including front porch, back patio and garage. Heated tile floors in kitchen & MBA. Sliding glass doors to patio accessible from dinette and great room. Step up to the second floor loft, 2 more bedrooms, 2n full bath, bonus room with skylights, and attic storage. But that's not all... lower level rec room with wet bar, 4th bedroom or office, egress windows, 3rd full bath with walk in shower and more storage. Close to shopping, schools, & restaurants. Schedule your private showing today
Location
State WI
County Waukesha
Zoning Residential
Rooms
Basement Finished, Full, Full Size Windows, Poured Concrete, Sump Pump
Interior
Heating Natural Gas
Cooling Central Air, In Floor Radiant, Zoned Heating
Flooring No
Appliance Dishwasher, Dryer, Microwave, Oven/Range, Refrigerator, Washer
Exterior
Exterior Feature Brick, Fiber Cement
Garage 2 or more Spaces Assigned, Opener Included, Private Garage
Garage Spaces 2.5
Amenities Available None
Accessibility Bedroom on Main Level, Full Bath on Main Level, Laundry on Main Level, Open Floor Plan, Stall Shower
Building
Unit Features Cable TV Available,Central Vacuum,Gas Fireplace,High Speed Internet Available,In-Unit Laundry,Loft,Pantry,Patio/Porch,Private Entry,Skylight,Vaulted Ceiling,Walk-in Closet(s),Wet Bar
Entry Level 2 Story
Schools
Elementary Schools Burleigh
Middle Schools Pilgrim Park
High Schools Brookfield East
School District Elmbrook
Others
Pets Allowed Y
Pets Description 1 Dog OK, Cat(s) OK, Small Pets OK
Read Less

Copyright 2024 Multiple Listing Service, Inc. - All Rights Reserved
GET MORE INFORMATION





