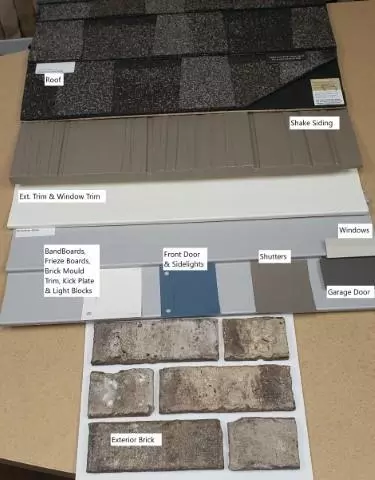Bought with First Weber Inc - Johnson Creek
For more information regarding the value of a property, please contact us for a free consultation.
428 Conservancy Dr Johnson Creek, WI 53038
Want to know what your home might be worth? Contact us for a FREE valuation!

Our team is ready to help you sell your home for the highest possible price ASAP
Key Details
Sold Price $353,900
Property Type Single Family Home
Listing Status Sold
Purchase Type For Sale
Square Footage 1,866 sqft
Price per Sqft $189
Subdivision Morse Farms Highlands
MLS Listing ID 1724933
Sold Date 04/08/21
Style 1 Story,Exposed Basement
Bedrooms 3
Full Baths 2
Year Built 2020
Annual Tax Amount $898
Tax Year 2020
Lot Size 0.280 Acres
Acres 0.28
Property Description
New Construction - Ready in March! The elegant Vienna offers an abundance of natural light, and a flex room that provides the perfect spot for an office, dining, or a media room. The private master suite is separate from the other bedrooms and features a tray ceiling, walk in closet, and private master bath. This open floor plan with a vaulted ceiling and gorgeous corner stone fireplace provides a perfect area for family gatherings. White Birch Kitchen Cabinets, and Luxury Vinyl Tile flooring are just a few of the amenities and upgrades to be found. The fully exposed walk out basement and 3 car garage offer expansion and storage potential, and Peace of Mind is provided by our extensive warranties! Great location for commuters to Milwaukee or Madison, close to the interstate!
Location
State WI
County Jefferson
Zoning RES
Rooms
Basement Full, Full Size Windows, Poured Concrete, Stubbed for Bathroom, Sump Pump, Walk Out/Outer Door
Interior
Interior Features Cable TV Available, Gas Fireplace, High Speed Internet, Kitchen Island, Pantry, Split Bedrooms, Vaulted Ceiling(s), Walk-In Closet(s), Wood or Sim. Wood Floors
Heating Natural Gas
Cooling Central Air, Forced Air
Flooring No
Appliance Dishwasher, Disposal, Microwave
Exterior
Exterior Feature Low Maintenance Trim, Stone, Vinyl, Wood
Garage Electric Door Opener
Garage Spaces 3.0
Accessibility Bedroom on Main Level, Full Bath on Main Level, Laundry on Main Level, Open Floor Plan, Stall Shower
Building
Architectural Style Contemporary, Ranch
Schools
Elementary Schools Johnson Creek
Middle Schools Johnson Creek
High Schools Johnson Creek
School District Johnson Creek
Read Less

Copyright 2024 Multiple Listing Service, Inc. - All Rights Reserved
GET MORE INFORMATION





