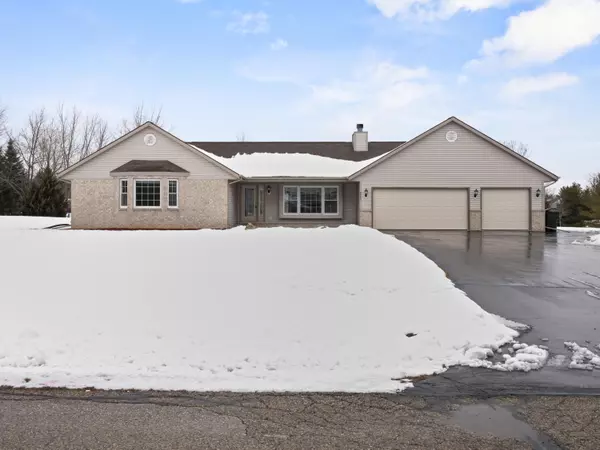Bought with EXP Realty,LLC~Kenosha
For more information regarding the value of a property, please contact us for a free consultation.
4965 Bayfield Dr Waterford, WI 53185
Want to know what your home might be worth? Contact us for a FREE valuation!

Our team is ready to help you sell your home for the highest possible price ASAP
Key Details
Sold Price $455,000
Property Type Single Family Home
Listing Status Sold
Purchase Type For Sale
Square Footage 4,000 sqft
Price per Sqft $113
Subdivision Bayside
MLS Listing ID 1723328
Sold Date 03/29/21
Style 1 Story
Bedrooms 5
Full Baths 4
Year Built 2000
Annual Tax Amount $5,978
Tax Year 2020
Lot Size 1.070 Acres
Acres 1.07
Lot Dimensions Bayside Sub Lot 4 - level
Property Description
WOW it's amazing how fresh paint and new carpet improves your mood! This impressive ranch is seeking new owners only because the sellers accepted a promotion in MN. Their good fortune could be yours, come check out the home, awesome neighborhood, and great Waterford Community. This ranch home, on 1.07 acres, has 5 bedrooms, 4 full baths, 2 stone fireplaces, a wet bar, 3.5+ car garage, 1st floor laundry/mud room, pantry and a game room big enough for a pool table. Recent updates include: 2 egress windows in basement bedrooms, landscaping & regrading around foundation, new sump pump, new carpet, fresh paint, new appliances. Plus solid oak 6-pannel interior doors, Furnace 2017, new well pressure tank and radon mitigation. Move in Ready!
Location
State WI
County Racine
Zoning R-2S
Rooms
Basement 8+ Ceiling, Finished, Full, Other, Poured Concrete, Radon Mitigation, Shower, Sump Pump
Interior
Interior Features 2 or more Fireplaces, Gas Fireplace, High Speed Internet, Natural Fireplace, Pantry, Vaulted Ceiling(s), Walk-In Closet(s), Wet Bar
Heating Natural Gas
Cooling Central Air, Forced Air
Flooring No
Appliance Dishwasher, Disposal, Dryer, Microwave, Oven/Range, Refrigerator, Washer, Water Softener Owned
Exterior
Exterior Feature Brick, Vinyl
Garage Electric Door Opener
Garage Spaces 3.5
Accessibility Bedroom on Main Level, Laundry on Main Level, Open Floor Plan, Stall Shower
Building
Architectural Style Ranch
Schools
Elementary Schools Evergreen
Middle Schools Fox River
High Schools Waterford
School District Waterford Uhs
Read Less

Copyright 2024 Multiple Listing Service, Inc. - All Rights Reserved
GET MORE INFORMATION





