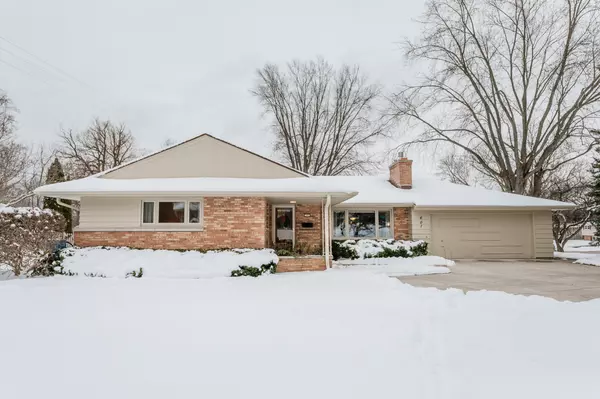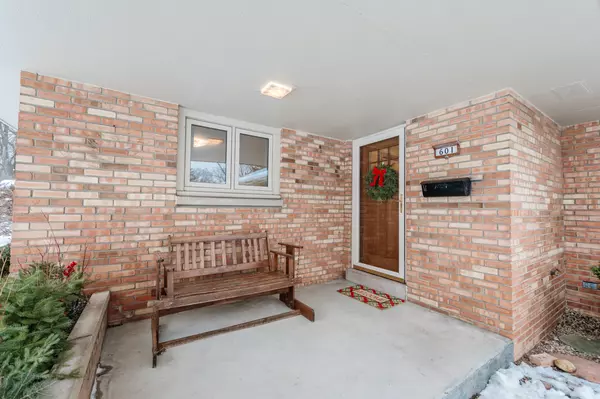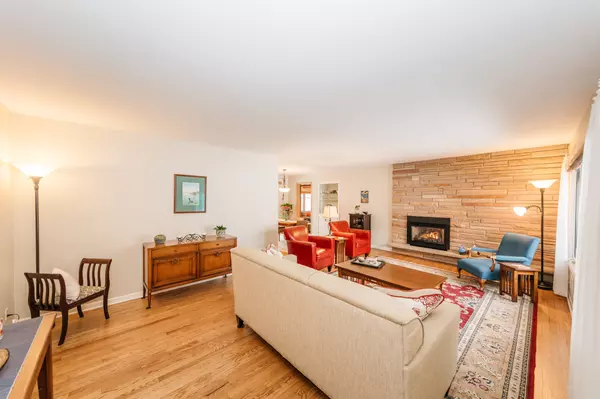Bought with Powers Realty Group
For more information regarding the value of a property, please contact us for a free consultation.
601 Heidel Rd Thiensville, WI 53092
Want to know what your home might be worth? Contact us for a FREE valuation!

Our team is ready to help you sell your home for the highest possible price ASAP
Key Details
Sold Price $353,500
Property Type Single Family Home
Listing Status Sold
Purchase Type For Sale
Square Footage 1,762 sqft
Price per Sqft $200
MLS Listing ID 1724111
Sold Date 04/21/21
Style 1 Story
Bedrooms 3
Full Baths 3
Year Built 1959
Annual Tax Amount $4,956
Tax Year 2020
Lot Size 0.290 Acres
Acres 0.29
Property Description
Beautifully updated 3 bedroom Thiensville ranch. Improvements make this home move-in ready. Living room with large window and gas fireplace. Home office/den could be a 4th bedroom. Eat-in kitchen has updated appliances, lighting, oak floor and an abundance of storage. Pocket doors separate dining room, office/den and kitchen area. Three generous sized bedrooms including a master bedroom. A 3rd full bath was added to the lower level off a large rec room. Outside improvements include replaced concrete driveway; composite backyard deck; exterior painting; landscaping. See detailed list of Seller Improvements. Walking distance to restaurants, bars, coffee shops, and much more. Less than one mile to Thiensville Village Park. HSA Home Warranty included.
Location
State WI
County Ozaukee
Zoning RES
Rooms
Basement Block, Full, Partial Finished, Shower, Sump Pump
Interior
Interior Features Cable TV Available, Gas Fireplace, High Speed Internet Available, Wood or Sim. Wood Floors
Heating Natural Gas
Cooling Forced Air
Flooring No
Appliance Dishwasher, Disposal, Dryer, Microwave, Oven/Range, Refrigerator, Washer, Water Softener-owned
Exterior
Exterior Feature Brick, Wood
Garage Electric Door Opener
Garage Spaces 2.0
Accessibility Bedroom on Main Level, Full Bath on Main Level
Building
Lot Description Corner
Architectural Style Ranch
Schools
Elementary Schools Oriole Lane
Middle Schools Steffen
High Schools Homestead
School District Mequon-Thiensville
Read Less

Copyright 2024 Multiple Listing Service, Inc. - All Rights Reserved
GET MORE INFORMATION





