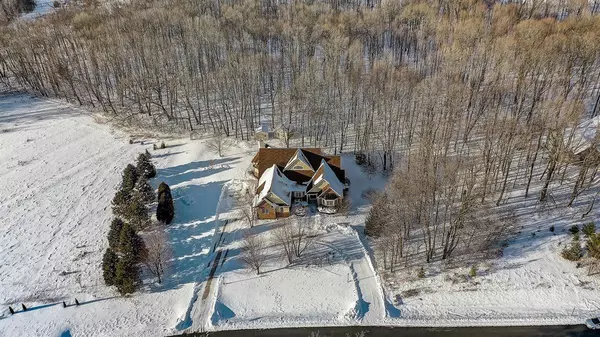Bought with Spotlight Real Estate, LLC
For more information regarding the value of a property, please contact us for a free consultation.
W323N9083 Shadow Ct Merton, WI 53029
Want to know what your home might be worth? Contact us for a FREE valuation!

Our team is ready to help you sell your home for the highest possible price ASAP
Key Details
Sold Price $800,000
Property Type Single Family Home
Listing Status Sold
Purchase Type For Sale
Square Footage 5,082 sqft
Price per Sqft $157
Subdivision Daleys Woods
MLS Listing ID 1724852
Sold Date 05/14/21
Style 1.5 Story
Bedrooms 4
Full Baths 4
Half Baths 1
Year Built 2006
Annual Tax Amount $10,760
Tax Year 2020
Lot Size 7.000 Acres
Acres 7.0
Property Description
Impressive Cape Cod nestled on 7 wooded acres, a true nature retreat. This custom home centers around a huge kitchen gathering area, Hearth room & 4 season rm. clustered together for great entertaining. Gourmet kitchen with granite island, stainless appliances, walk in pantry, hardwood floors, freshly painted and carpeted in pleasing neutral grays. Large mud room & laundry also complements the kitchen. Separate dining room and Great Rm. w/ hickory hardwood floors. Need a library/office, we offer that too on main level. The Owner's suite & sitting area has spa like tile bath & huge w/in closet. Upstairs features a second owner's suite and 3rd bedroom & full bath. Lower Lev. set up as guest /in law suite with sitting area & bed rm. w/ Ba. 4 total fireplaces. Call today.
Location
State WI
County Waukesha
Zoning Res
Rooms
Basement 8+ Ceiling, Finished, Full, Full Size Windows, Partial Finished, Sump Pump, Walk Out/Outer Door
Interior
Interior Features 2 or more Fireplaces, Cable TV Available, Gas Fireplace, Kitchen Island, Natural Fireplace, Pantry, Walk-in Closet, Wood or Sim. Wood Floors
Heating Natural Gas
Cooling Central Air, Forced Air
Flooring No
Appliance Dishwasher, Dryer, Microwave, Oven/Range, Refrigerator, Washer, Water Softener-owned
Exterior
Exterior Feature Brick, Fiber Cement
Garage Access to Basement, Electric Door Opener, Heated
Garage Spaces 2.8
Accessibility Bedroom on Main Level, Full Bath on Main Level, Laundry on Main Level, Level Drive, Open Floor Plan
Building
Lot Description Rural, Wooded
Architectural Style Cape Cod
Schools
Elementary Schools North Lake
High Schools Arrowhead
School District Arrowhead Uhs
Read Less

Copyright 2024 Multiple Listing Service, Inc. - All Rights Reserved
GET MORE INFORMATION





