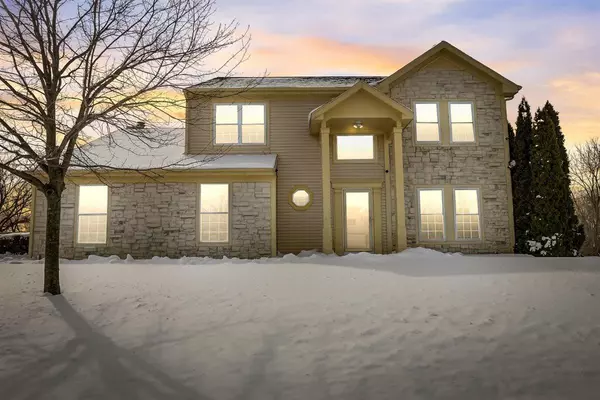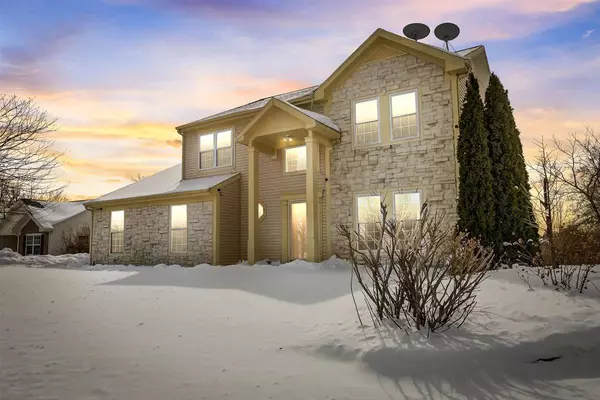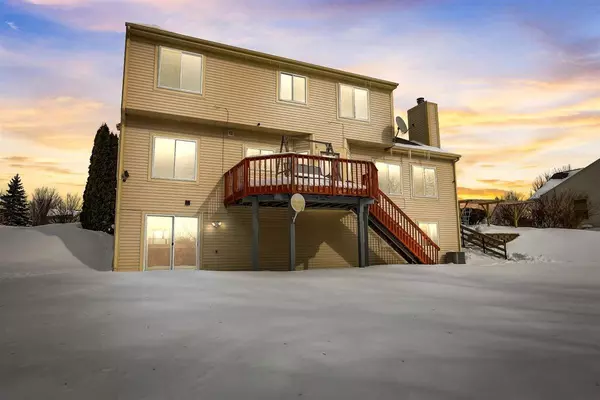Bought with Homestead Realty, Inc~Milw
For more information regarding the value of a property, please contact us for a free consultation.
8809 W Elm Ct Franklin, WI 53132
Want to know what your home might be worth? Contact us for a FREE valuation!

Our team is ready to help you sell your home for the highest possible price ASAP
Key Details
Sold Price $420,000
Property Type Single Family Home
Listing Status Sold
Purchase Type For Sale
Square Footage 3,550 sqft
Price per Sqft $118
Subdivision Red Wing Meadows
MLS Listing ID 1727104
Sold Date 03/17/21
Style 2 Story
Bedrooms 4
Full Baths 3
Half Baths 1
HOA Fees $8/ann
Year Built 1999
Annual Tax Amount $9,278
Tax Year 2020
Lot Size 0.310 Acres
Acres 0.31
Property Description
Spacious open concept colonial sitting on beautiful conservancy area as your private back yard steps away from finished full walkout LL & large deck off kitchen featuring 4 bed 3.5 bath & Den your growing family can enjoy years to come. Hard wood floors throughout main & 2nd flr, ceramic tile in kitchen & bathrooms. Cathedral ceiling Master bed w walk in closet & full bath w/ whirlpool tub. Nice size den on main flr used as bedrm before & another smaller rm in LL . Sun Filled family rm w natural FP.Huge recrm w brand new carpet & bar in LL for your family's entertainment.Heated garage sets up w secondary kitchen, previously used as proud man's cave. Brand new furnace & dishwasher. Freshly painted throughout. Priced at assessment value for quick sale. Hurry, this won't last!
Location
State WI
County Milwaukee
Zoning RES
Rooms
Basement Finished, Full, Full Size Windows, Poured Concrete, Shower, Sump Pump, Walk Out/Outer Door
Interior
Interior Features Cable TV Available, Natural Fireplace, Pantry, Vaulted Ceiling, Walk-in Closet
Heating Natural Gas
Cooling Central Air, Forced Air
Flooring No
Appliance Dishwasher, Disposal, Dryer, Oven/Range, Refrigerator, Washer
Exterior
Exterior Feature Vinyl
Garage Electric Door Opener, Heated
Garage Spaces 2.5
Accessibility Bedroom on Main Level, Open Floor Plan
Building
Architectural Style Colonial
Schools
Elementary Schools Country Dale
Middle Schools Forest Park
High Schools Franklin
School District Franklin Public
Read Less

Copyright 2024 Multiple Listing Service, Inc. - All Rights Reserved
GET MORE INFORMATION





