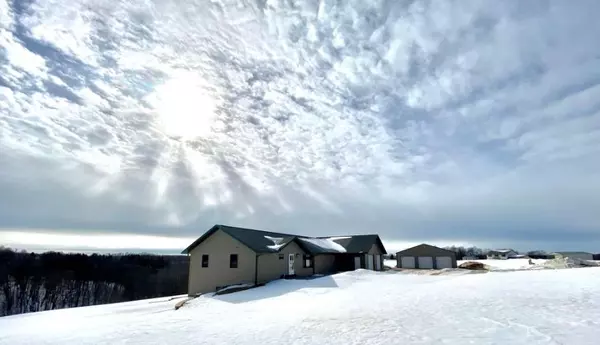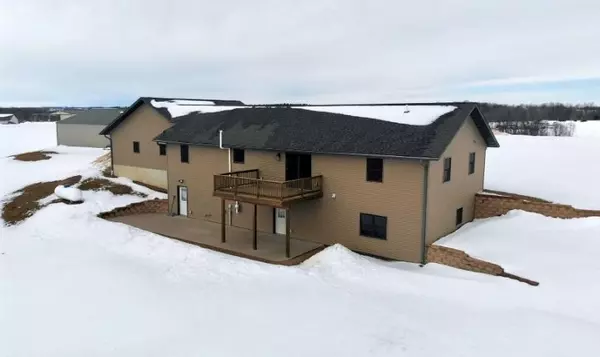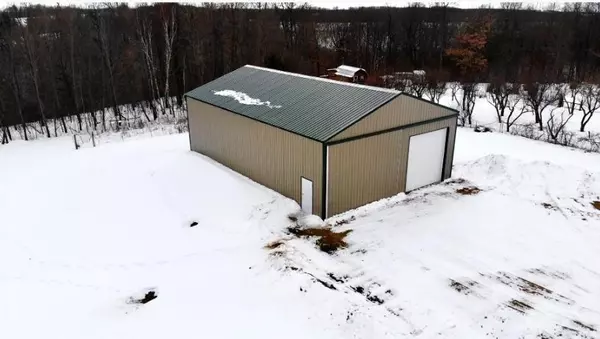Bought with eXp Realty LLC
For more information regarding the value of a property, please contact us for a free consultation.
E10849 Illusion Dr Liberty, WI 54664
Want to know what your home might be worth? Contact us for a FREE valuation!

Our team is ready to help you sell your home for the highest possible price ASAP
Key Details
Sold Price $435,000
Property Type Single Family Home
Listing Status Sold
Purchase Type For Sale
Square Footage 3,472 sqft
Price per Sqft $125
MLS Listing ID 1728554
Sold Date 04/29/21
Style Other
Bedrooms 2
Full Baths 2
Half Baths 1
Year Built 2014
Annual Tax Amount $3,998
Tax Year 2020
Lot Size 16.080 Acres
Acres 16.08
Property Description
Gorgeous home with beautiful views all around! This stunning home was built in 2014 with all of the extras. A 34'x32' attached garage. Boiler system and in floor heat. 36'x50' shop with concrete and electricity. An additional 36'x54' pole shed. Generac generator system for the heat, the furnace and appliances incase of an emergency. Radon mitigation system. A computerized Pentair Pentek intellidrive water pressure system. Amish made Hickory cabinets throughout with soft hinge roll. Roll out mixer stand, roll out knife rack and cutting board. Bronze hardware. Walk in pantry. Lights in closets. Outside faucets on the front and back of the house. Wide doors that are handicap accessible. Wooded area perfect for hunting with a 5'x6' hunting shack with steel steps and so much more! A must see!
Location
State WI
County Vernon
Zoning Residential
Rooms
Basement Full
Interior
Interior Features High Speed Internet Available, Kitchen Island, Vaulted Ceiling, Walk-in Closet
Heating Other
Cooling In Floor Radiant
Flooring No
Appliance Dishwasher, Dryer, Microwave, Oven/Range, Refrigerator, Washer, Water Softener-owned
Exterior
Exterior Feature Vinyl
Garage Electric Door Opener
Garage Spaces 2.0
Accessibility Bedroom on Main Level, Open Floor Plan
Building
Lot Description Rural, Wooded
Architectural Style Ranch
Schools
Elementary Schools Kickapoo
High Schools Kickapoo
School District Kickapoo Area
Read Less

Copyright 2024 Multiple Listing Service, Inc. - All Rights Reserved
GET MORE INFORMATION





