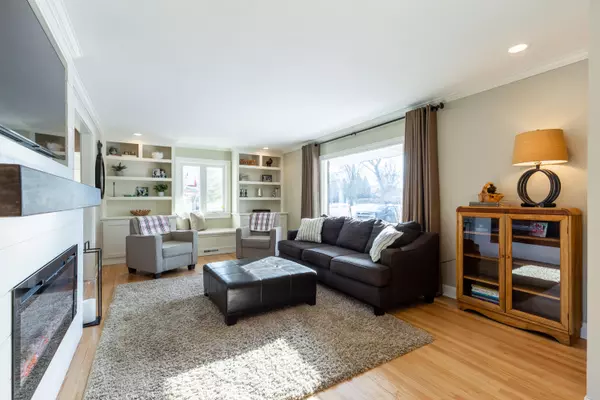Bought with Shorewest Realtors, Inc.
For more information regarding the value of a property, please contact us for a free consultation.
406 Bel Aire Dr Thiensville, WI 53092
Want to know what your home might be worth? Contact us for a FREE valuation!

Our team is ready to help you sell your home for the highest possible price ASAP
Key Details
Sold Price $435,000
Property Type Single Family Home
Listing Status Sold
Purchase Type For Sale
Square Footage 2,471 sqft
Price per Sqft $176
Subdivision Bel-Aire Heights
MLS Listing ID 1729905
Sold Date 04/15/21
Style 1 Story
Bedrooms 4
Full Baths 2
Half Baths 1
Year Built 1958
Annual Tax Amount $3,728
Tax Year 2020
Lot Size 0.320 Acres
Acres 0.32
Lot Dimensions 104 x 136
Property Description
Meticulously Maintained UPDATED 4 BDRM, 2.5 BA Ranch is located w/in walking distance to Downtown Thiensville. Low maintenance updated landscaped yard includes invisible pet fence, refinished deck w/planter boxes & fire pit. Spacious Sun filled LVG RM offers crown molding, HWF, electric fireplace & built-in bookcases. Updated Kitchen features quartz counters, SS appliances, tile floor/backsplash & coffee bar. Spacious Laundry/Mudroom offers lots of storage, quartz counters, tile floor & access to backyard w/sliding door. Updated Main BA features heated floor, Bluetooth fan, tile shower w/shelves & seat, double sinks & backlit mirrors. LL offers updated Full BA w/heated floor, tub/shower w/tile walls, 4th BDRM w/walk-in closet, egress window, built-in bookcases/desk & REC RM w/wet bar & kit
Location
State WI
County Ozaukee
Zoning 1 Family
Rooms
Basement Full, Partial Finished, Radon Mitigation, Shower, Sump Pump
Interior
Interior Features Cable TV Available, Electric Fireplace, High Speed Internet Available, Walk-in Closet, Wet Bar, Wood or Sim. Wood Floors
Heating Natural Gas
Cooling Central Air, Forced Air
Flooring No
Appliance Dishwasher, Disposal, Dryer, Microwave, Oven/Range, Refrigerator, Washer, Water Softener-owned
Exterior
Exterior Feature Brick, Vinyl, Wood
Garage Electric Door Opener
Garage Spaces 2.5
Accessibility Bedroom on Main Level, Full Bath on Main Level
Building
Architectural Style Ranch
Schools
Elementary Schools Oriole Lane
Middle Schools Steffen
High Schools Homestead
School District Mequon-Thiensville
Read Less

Copyright 2024 Multiple Listing Service, Inc. - All Rights Reserved
GET MORE INFORMATION





