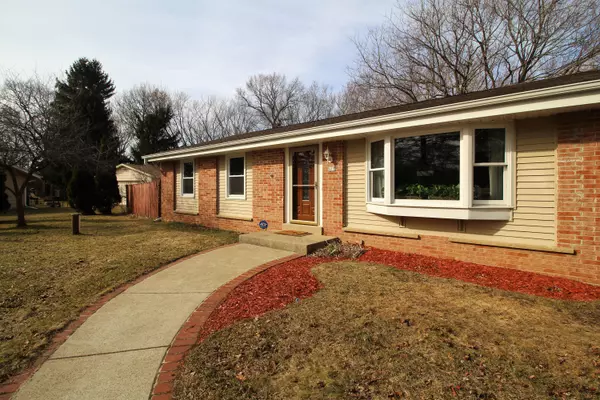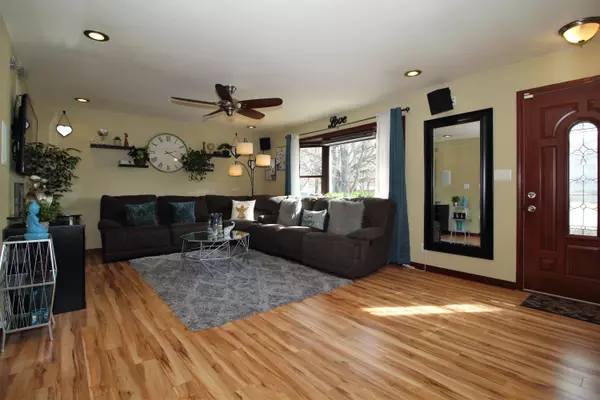Bought with Redefined Realty Advisors LLC
For more information regarding the value of a property, please contact us for a free consultation.
S15W37287 Willow Springs Dr Ottawa, WI 53118
Want to know what your home might be worth? Contact us for a FREE valuation!

Our team is ready to help you sell your home for the highest possible price ASAP
Key Details
Sold Price $330,000
Property Type Single Family Home
Listing Status Sold
Purchase Type For Sale
Square Footage 2,288 sqft
Price per Sqft $144
Subdivision Willow Springs
MLS Listing ID 1730498
Sold Date 04/30/21
Style 1 Story
Bedrooms 3
Full Baths 2
Year Built 1970
Annual Tax Amount $2,386
Tax Year 2019
Lot Size 0.680 Acres
Acres 0.68
Property Description
Lake living without the lake price tag or taxes. Come home to paradise at a fraction of the cost. Deeded access to Utica Lake right in your back yard. Need more? This home has it. Every wall, floor, and surface has been updated. Custom cherry cabinets in fully updated eat in kitchen, hardwood floors, stainless steel tile backsplash, stainless appliances, hardwood flooring throughout, 2 fully updated bathrooms, central vac, finished lower level den/office/rec room/guest sleeping area. As well as plenty of storage and a nice workout area. Outside there is a 2.75 car garage, tree house, large backyard with firepit and easy access to the lake and woods. Home is on a cul de sac with no traffic. Perfect for both raising kids or just plain silence. Nature and wildlife galore! A must see!!
Location
State WI
County Waukesha
Zoning res
Body of Water Utika Lake
Rooms
Basement Block, Full, Partial, Partial Finished, Sump Pump
Interior
Interior Features Cable TV Available, Central Vacuum, High Speed Internet Available, Security System, Wood or Sim. Wood Floors
Heating Natural Gas
Cooling Central Air, Forced Air
Flooring No
Appliance Dishwasher, Dryer, Microwave, Oven/Range, Refrigerator, Washer, Water Softener Owned
Exterior
Exterior Feature Brick, Low Maintenance Trim, Vinyl
Garage Electric Door Opener
Garage Spaces 2.75
Waterfront Description Lake,No Motor Lake
Accessibility Bedroom on Main Level, Full Bath on Main Level, Level Drive, Ramped or Level Entrance, Ramped or Level from Garage, Stall Shower
Building
Lot Description Cul-de-sac, View of Water
Water Lake, No Motor Lake
Architectural Style Ranch
Schools
Middle Schools Kettle Moraine
School District Kettle Moraine
Read Less

Copyright 2024 Multiple Listing Service, Inc. - All Rights Reserved
GET MORE INFORMATION





