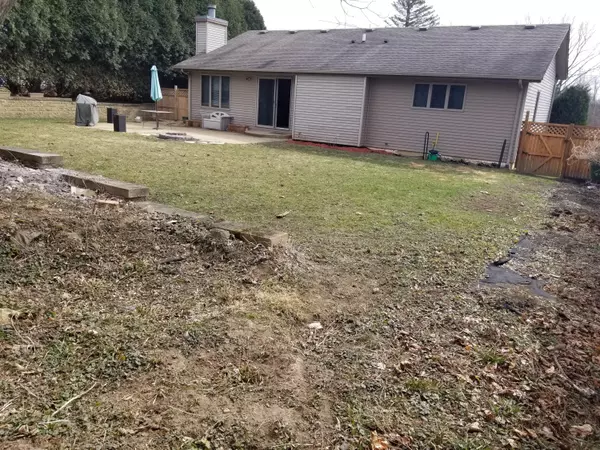Bought with Bear Realty , Inc. Ken
For more information regarding the value of a property, please contact us for a free consultation.
19546 104th St Bristol, WI 53104
Want to know what your home might be worth? Contact us for a FREE valuation!

Our team is ready to help you sell your home for the highest possible price ASAP
Key Details
Sold Price $328,000
Property Type Single Family Home
Listing Status Sold
Purchase Type For Sale
Square Footage 3,028 sqft
Price per Sqft $108
Subdivision Hillcrest
MLS Listing ID 1730714
Sold Date 04/02/21
Style 1 Story
Bedrooms 4
Full Baths 3
Year Built 2000
Annual Tax Amount $3,761
Tax Year 2020
Lot Size 10,890 Sqft
Acres 0.25
Property Description
BEAUTIFUL OPEN FLOOR PLAN 4 BD 3 BA 2.5 CG ATTACHED RANCH WITH FENCED IN BACK YARD AND LARGE PATIO FOR SUMMER ENTERTAINING. YOU WILL LOVE THIS WELL MAINTAINED SPACIOUS RANCH WITH LOTS OF STORAGE CLOSETS AND A FULLY FINISHED BASEMENT. NEW PRESSURE TANK, LIGHT FIXTURES, BRAND NEW STAINLESS STEEL APPLIANCES. UPDATED RECENTLY. KITCHEN HAS PLENTY OF STORAGE NEW GRANITE COUNTERTOPS AND IS OPEN TO LIVING/DINING GREAT ROOM W VAULTED CEILINGS AND NATURAL FIREPLACE. FRESHLY PAINTED IN NEUTRAL COLORS TO GO WITH ALL YOUR DECOR. LAKE GEORGE WATER FRONT ACROSS THE STREET. YOU WILL LOVE THIS QUIET DESIRABLE NEIGHBORHOOD WITH WATER RIGHTS. BASEMENT BOASTS LARGE 23 X 23 REC ROOM, BEDROOM WITH DAYLIGHT WINDOW AND DEN ALONG WITH 3RD BATH FEATURING LARGE JACUZZI TUB. COMMUTER DREAM IS ONLY 7 MINUTES TO I94
Location
State WI
County Kenosha
Zoning RES
Rooms
Basement Finished, Full, Full Size Windows, Poured Concrete, Sump Pump
Interior
Interior Features High Speed Internet Available, Hot Tub, Natural Fireplace, Pantry, Vaulted Ceiling, Wood or Sim. Wood Floors
Heating Natural Gas
Cooling Central Air, Forced Air
Flooring No
Appliance Dishwasher, Disposal, Dryer, Freezer, Oven/Range, Refrigerator, Washer, Water Softener-owned
Exterior
Exterior Feature Stone, Vinyl
Garage Electric Door Opener
Garage Spaces 2.5
Waterfront Description Lake
Accessibility Bedroom on Main Level, Full Bath on Main Level, Laundry on Main Level, Open Floor Plan
Building
Lot Description Fenced Yard, View of Water
Water Lake
Architectural Style Ranch
Schools
Elementary Schools Bristol
High Schools Central
School District Bristol #1
Read Less

Copyright 2024 Multiple Listing Service, Inc. - All Rights Reserved
GET MORE INFORMATION





