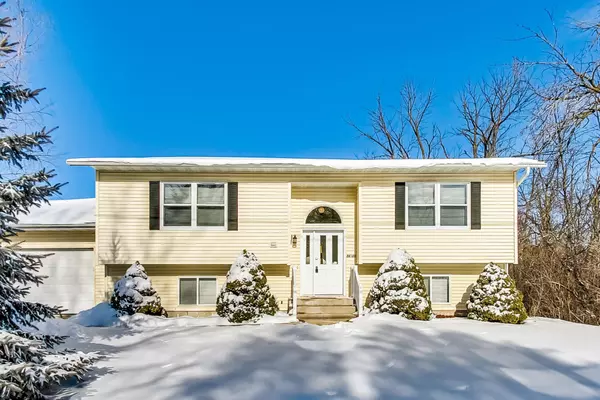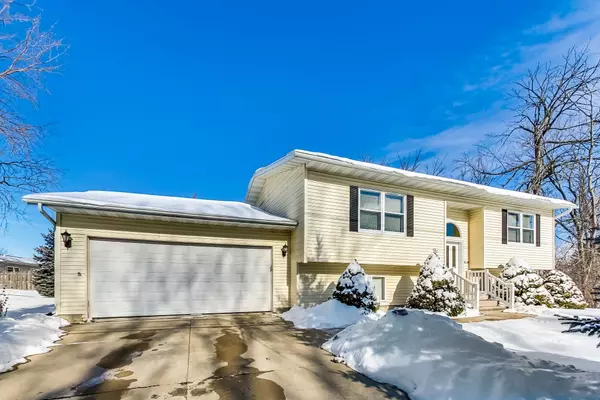Bought with @properties
For more information regarding the value of a property, please contact us for a free consultation.
24300 61st St Paddock Lake, WI 53168
Want to know what your home might be worth? Contact us for a FREE valuation!

Our team is ready to help you sell your home for the highest possible price ASAP
Key Details
Sold Price $245,000
Property Type Single Family Home
Listing Status Sold
Purchase Type For Sale
Square Footage 1,821 sqft
Price per Sqft $134
Subdivision Meadow View
MLS Listing ID 1725582
Sold Date 02/19/21
Style Bi-Level
Bedrooms 4
Full Baths 2
HOA Fees $6/ann
Year Built 2001
Annual Tax Amount $3,865
Tax Year 2020
Lot Size 9,147 Sqft
Acres 0.21
Lot Dimensions 103' x 90'
Property Description
Quality, comfort & convenience in this incredible 4 bedroom, 2 bath home located ADJACENT TO DESIGNATED GREENSPACE on the North side of Paddock Lake. Take advantage of all the Village has to offer including a 135 acre FULL SPORTS LAKE WITH PUBLIC ACCESS. On the main level this home has 2 full bedrooms, a LARGE LIVING ROOM & eat-in kitchen. Kitchen has ample storage space & all appliances are included. Step out onto the deck to enjoy the views of your PRIVATE BACKYARD. Lower level features a SPACIOUS MASTER bedroom with LARGE WALK-IN CLOSET & dual entry master bath. 4th bedroom has large windows with amazing backyard views & LOWER LEVEL FAMILY/REC ROOM offers extra space for entertaining. Level concrete driveway leads to 2 CAR ATTACHED GARAGE with tall ceilings & newer electric opener.
Location
State WI
County Kenosha
Zoning Res
Rooms
Basement Finished, Full, Sump Pump
Interior
Interior Features Cable TV Available, High Speed Internet Available, Walk-in Closet
Heating Natural Gas
Cooling Central Air, Forced Air
Flooring No
Appliance Dishwasher, Freezer, Oven/Range, Refrigerator, Washer, Water Softener-owned
Exterior
Exterior Feature Vinyl
Garage Electric Door Opener
Garage Spaces 2.0
Accessibility Bedroom on Main Level, Full Bath on Main Level, Level Drive
Building
Lot Description Adjacent to Park/Greenway
Architectural Style Contemporary
Schools
Elementary Schools Salem
High Schools Central
School District Salem
Read Less

Copyright 2024 Multiple Listing Service, Inc. - All Rights Reserved
GET MORE INFORMATION





