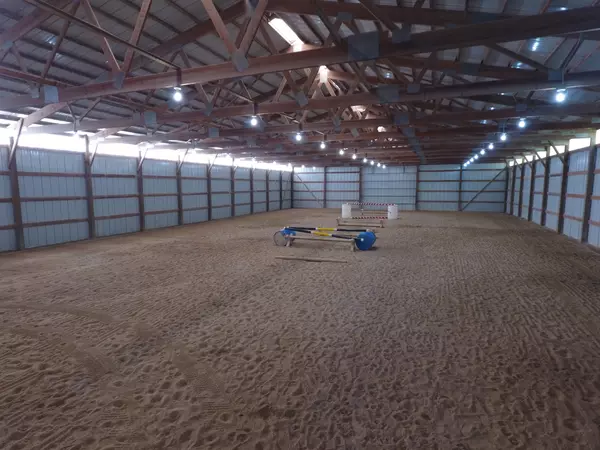Bought with Coldwell Banker Realty
For more information regarding the value of a property, please contact us for a free consultation.
W344S3381 Moraine Hills Dr Ottawa, WI 53118
Want to know what your home might be worth? Contact us for a FREE valuation!

Our team is ready to help you sell your home for the highest possible price ASAP
Key Details
Sold Price $735,000
Property Type Single Family Home
Listing Status Sold
Purchase Type For Sale
Square Footage 5,271 sqft
Price per Sqft $139
Subdivision Kettle Moraine Estates
MLS Listing ID 1730920
Sold Date 06/07/21
Style 2 Story,Exposed Basement
Bedrooms 5
Full Baths 4
Half Baths 2
Year Built 1981
Annual Tax Amount $8,431
Tax Year 2020
Lot Size 5.570 Acres
Acres 5.57
Lot Dimensions 274 x 582
Property Description
Equestrian paradise at an affordable price! Take a look at all the amenities that this fabulous 2-story home provides! Indoor riding arena, 118 x 60 includes 4 stalls, tack room, water and electric. The paddock is fenced. Additional 36 x 35 utility garage with electric is ready to store all your toys from ATVs to that fishing boat you have always dreamed about! The seller in the last five years has put in a new roof, new exterior paint on the house, installed two new furnaces and installed new exterior Dutch doors on the barn stalls!
Location
State WI
County Waukesha
Zoning RES
Rooms
Basement Block, Finished, Full, Full Size Windows, Shower, Sump Pump, Walk Out/Outer Door
Interior
Interior Features 2 or more Fireplaces, Gas Fireplace, High Speed Internet Available, Intercom/Music, Kitchen Island, Pantry, Skylight, Vaulted Ceiling, Walk-in Closet, Wet Bar, Wood or Sim. Wood Floors
Heating Natural Gas
Cooling Central Air, Forced Air, Multiple Units
Flooring No
Appliance Dishwasher, Disposal, Dryer, Freezer, Other, Oven/Range, Refrigerator
Exterior
Exterior Feature Wood
Garage Electric Door Opener, Heated
Garage Spaces 3.5
Accessibility Laundry on Main Level, Open Floor Plan
Building
Architectural Style Colonial
Schools
Middle Schools Kettle Moraine
School District Kettle Moraine
Read Less

Copyright 2024 Multiple Listing Service, Inc. - All Rights Reserved
GET MORE INFORMATION





