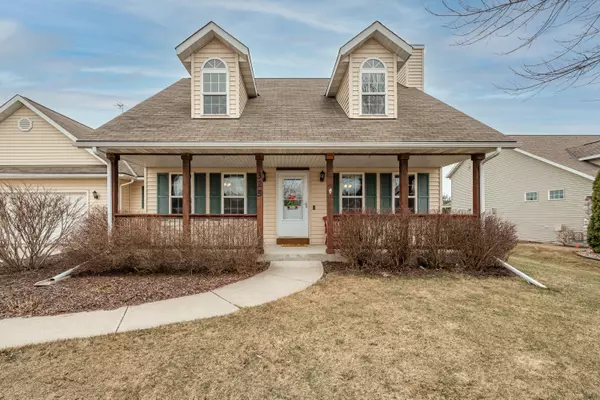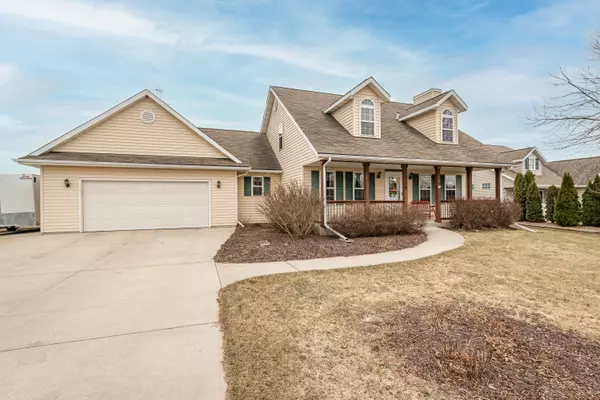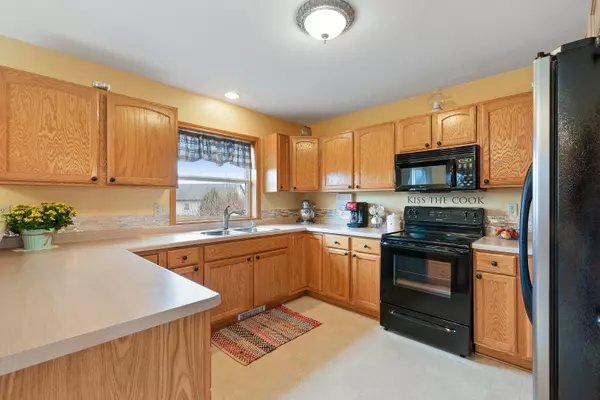Bought with Mid-Coast MKE Realty
For more information regarding the value of a property, please contact us for a free consultation.
325 Mulberry Dr Waldo, WI 53093
Want to know what your home might be worth? Contact us for a FREE valuation!

Our team is ready to help you sell your home for the highest possible price ASAP
Key Details
Sold Price $279,984
Property Type Single Family Home
Listing Status Sold
Purchase Type For Sale
Square Footage 1,754 sqft
Price per Sqft $159
MLS Listing ID 1732403
Sold Date 04/28/21
Style 2 Story
Bedrooms 3
Full Baths 2
Half Baths 1
Year Built 2005
Annual Tax Amount $3,324
Tax Year 2020
Lot Size 0.330 Acres
Acres 0.33
Property Description
Curb appeal isn't the only feature to fall in love with! Built in 2005, this home is incredibly cared for by the original owner, has open-concept feeling & features the often-desired first-floor master suite & mud room. Expansive LR w/FP, patio doors to large deck, 2 pantries & half BA complete main level. Enjoy morning sun on the covered porch & relish western rays in the afternoon. Upper level has BRs separated by the staircase, a full BA, & landing that provides Office/Zoom zone. Basement has endless possibilities w/tall ceilings. Take the party outside & soak in the private hot tub, plenty of game space, or relax w/a fire. Finished off w/nice-sized shed, 2+car GA & parking pad! Tucked away in Berry Fields' subdivision cul de sac w/an easy commute to Milwaukee & surrounding communities.
Location
State WI
County Sheboygan
Zoning Res
Rooms
Basement 8+ Ceiling, Full, Poured Concrete, Sump Pump
Interior
Interior Features Cable TV Available, Gas Fireplace, High Speed Internet Available, Hot Tub, Pantry, Skylight
Heating Natural Gas
Cooling Central Air, Forced Air
Flooring No
Appliance Dishwasher, Disposal, Dryer, Microwave, Oven/Range, Refrigerator, Washer, Water Softener-owned
Exterior
Exterior Feature Vinyl
Garage Electric Door Opener
Garage Spaces 2.0
Accessibility Bedroom on Main Level, Full Bath on Main Level, Laundry on Main Level, Open Floor Plan
Building
Lot Description Cul-de-sac
Architectural Style Colonial, Contemporary
Schools
Elementary Schools Sheboygan Falls
Middle Schools Sheboygan Falls
High Schools Sheboygan Falls
School District Sheboygan Falls
Read Less

Copyright 2024 Multiple Listing Service, Inc. - All Rights Reserved
GET MORE INFORMATION





