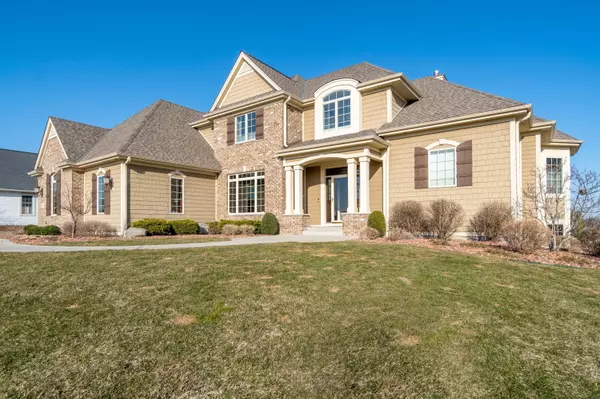Bought with Homeowners Concept
For more information regarding the value of a property, please contact us for a free consultation.
7358 S Stone Hedge Dr Franklin, WI 53132
Want to know what your home might be worth? Contact us for a FREE valuation!

Our team is ready to help you sell your home for the highest possible price ASAP
Key Details
Sold Price $1,025,000
Property Type Single Family Home
Listing Status Sold
Purchase Type For Sale
Square Footage 5,143 sqft
Price per Sqft $199
Subdivision Stone Hedge
MLS Listing ID 1731675
Sold Date 06/15/21
Style 2 Story,Multi-Level
Bedrooms 5
Full Baths 5
Year Built 2014
Annual Tax Amount $17,310
Tax Year 2020
Lot Size 0.570 Acres
Acres 0.57
Property Description
Absolutely stunning gem unlike no other offers a superb decor. Maintained by meticulous owners, it looks like a model. Quality custom Horwath built to include architectural details & upgrades: cathedral entrance, arched doorways, crown moldings, solid wood doors, beautiful 1st flr HIckory wood floors. Sky high ceiling in Great rm w/ gas FP. Open airy Chef's gourmet KT boasts granite counter tops, artistic backsplash, custom white cabinetry. Stylish dining room leads to party size deck. French doors to home office. Backyard views from Sun rm. MBR suite has tray ceiling, WIC, his'n hers' granite vanities, tile SS. Spacious BRs w/ WICs, granite vanity bathrooms. Rec rm. Wonderful exposed LL has FR, bar & walk out to patio w/ expansive yard to play in. Fantastic entertaining inside & out.
Location
State WI
County Milwaukee
Zoning RES
Rooms
Basement 8+ Ceiling, Finished, Full, Full Size Windows, Poured Concrete, Radon Mitigation, Sump Pump, Walk Out/Outer Door
Interior
Interior Features 2 or more Fireplaces, Cable TV Available, Central Vacuum, Gas Fireplace, High Speed Internet Available, Hot Tub, Intercom/Music, Kitchen Island, Pantry, Security System, Skylight, Vaulted Ceiling, Walk-in Closet, Wet Bar, Wood or Sim. Wood Floors
Heating Natural Gas
Cooling Central Air, Forced Air, Multiple Units, Zoned Heating
Flooring No
Appliance Dishwasher, Disposal, Dryer, Microwave, Other, Oven/Range, Refrigerator, Washer
Exterior
Exterior Feature Brick, Fiber Cement, Low Maintenance Trim, Stone
Garage Access to Basement, Electric Door Opener
Garage Spaces 4.5
Building
Architectural Style Contemporary
Schools
Elementary Schools Country Dale
Middle Schools Forest Park
High Schools Franklin
School District Franklin Public
Read Less

Copyright 2024 Multiple Listing Service, Inc. - All Rights Reserved
GET MORE INFORMATION





