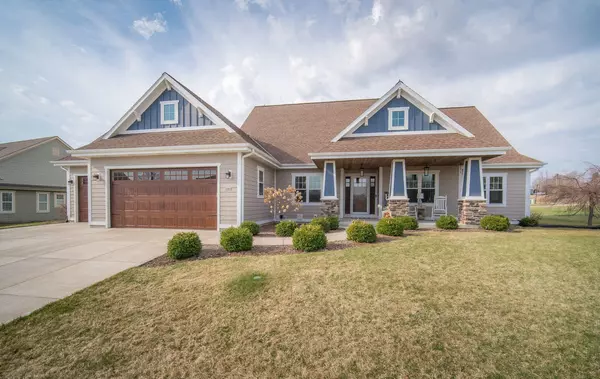Bought with First Weber Inc - Menomonee Falls
For more information regarding the value of a property, please contact us for a free consultation.
2969 Nostalgic Dr Richfield, WI 53033
Want to know what your home might be worth? Contact us for a FREE valuation!

Our team is ready to help you sell your home for the highest possible price ASAP
Key Details
Sold Price $617,500
Property Type Single Family Home
Listing Status Sold
Purchase Type For Sale
Square Footage 4,064 sqft
Price per Sqft $151
Subdivision Reflections Village
MLS Listing ID 1734170
Sold Date 05/12/21
Style 1 Story
Bedrooms 4
Full Baths 3
Half Baths 1
HOA Fees $41/ann
Year Built 2014
Annual Tax Amount $5,446
Tax Year 2020
Lot Size 0.340 Acres
Acres 0.34
Property Description
Tucked in the Reflections Village Community with private walking paths, is a custom designed 4 bd ranch with craftsman and modern elements throughout. This open concept floor plan has a chef's dream kitchen with quartz countertop and breakfast island, tiled backsplash, and SS appliances. Maple HWFs. Beverage bar with wine rack just off FDR. GFP and tray ceilings in GR. MBR complete with a spa-like private bath w/ dual quartz vanities, large WIS w/ dual SS heads, and generous WIC. Finished LL with theatre room w/ stadium recliners, 125 gal built-in saltwater aquarium, wet bar w/ granite counter tops, FR, 4th bd and full bath. Mudroom complete w/ 5 lockers, 1st floor laundry. Relax out on the stamped concrete patio w/ 2 pergolas, fire pit, built-in grill and lounge area. 3 car attached gar.
Location
State WI
County Washington
Zoning RES
Rooms
Basement 8+ Ceiling, Full, Sump Pump, Partial Finished, Full Size Windows
Interior
Interior Features Cable TV Available, Wood or Sim. Wood Floors, Wet Bar, Walk-in Closet, Split Bedrooms, Pantry, Kitchen Island, High Speed Internet Available, Gas Fireplace
Heating Natural Gas
Cooling Central Air, Zoned Heating, Forced Air
Flooring No
Appliance Dishwasher, Other, Washer, Refrigerator, Oven/Range, Microwave, Dryer
Exterior
Exterior Feature Wood
Garage Electric Door Opener
Garage Spaces 3.0
Accessibility Bedroom on Main Level, Open Floor Plan, Laundry on Main Level, Full Bath on Main Level
Building
Architectural Style Prairie/Craftsman, Ranch
Schools
Elementary Schools Friess Lake
Middle Schools Richfield
High Schools Hartford
School District Holy Hill Area
Read Less

Copyright 2024 Multiple Listing Service, Inc. - All Rights Reserved
GET MORE INFORMATION





