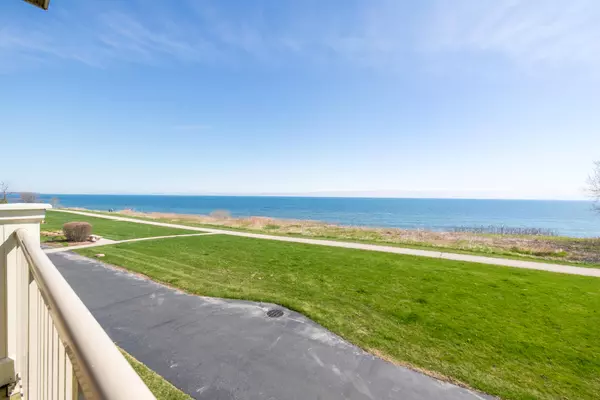Bought with Mancuso Realty Group
For more information regarding the value of a property, please contact us for a free consultation.
4120 S Lake Dr Unit 268 Saint Francis, WI 53235
Want to know what your home might be worth? Contact us for a FREE valuation!

Our team is ready to help you sell your home for the highest possible price ASAP
Key Details
Sold Price $412,000
Property Type Condo
Listing Status Sold
Purchase Type For Sale
Square Footage 1,709 sqft
Price per Sqft $241
MLS Listing ID 1736031
Sold Date 05/17/21
Style Midrise: 3-5 Stories
Bedrooms 2
Full Baths 2
Half Baths 1
Condo Fees $646
Year Built 2004
Annual Tax Amount $10,004
Tax Year 2020
Property Description
Expansive two story unit with unobstructed lake views from every room and not one but two balconies overlooking the water! Upper level features an open floor plan with an updated kitchen, dining room, living room, and half bath. Kitchen features SS appliances, granite countertops, and large island. Gas fireplace adds a cozy element to complete the space. Lower Level features two bedrooms, two full baths, and laundry room. Plenty of storage in the unit, one storage locker, two parking spaces, and all the condo amenities you could ask for!
Location
State WI
County Milwaukee
Zoning Res
Rooms
Basement None
Interior
Heating Other
Cooling Central Air, Forced Air, Heat Pump
Flooring Unknown
Appliance Dishwasher, Disposal, Dryer, Microwave, Oven/Range, Refrigerator, Washer
Exterior
Exterior Feature Brick, Low Maintenance Trim, Stone, Stucco
Garage 2 or more Spaces Assigned, Opener Included, Surface, Underground
Garage Spaces 2.0
Amenities Available Clubhouse, Common Green Space, Elevator(s), Exercise Room, Outdoor Pool, Security, Spa/Hot Tub, Walking Trail
Waterfront Description Lake
Water Access Desc Lake
Accessibility Open Floor Plan
Building
Unit Features Balcony,Gas Fireplace,In-Unit Laundry,Walk-In Closet(s),Wood or Sim. Wood Floors
Entry Level 2 Story
Water Lake
Schools
Elementary Schools Willow Glen
Middle Schools Deer Creek
High Schools Saint Francis
School District Saint Francis
Others
Pets Allowed Y
Pets Description 2 Dogs OK, Breed Restrictions, Cat(s) OK, Other Restrictions Apply, Weight Restrictions
Read Less

Copyright 2024 Multiple Listing Service, Inc. - All Rights Reserved
GET MORE INFORMATION





