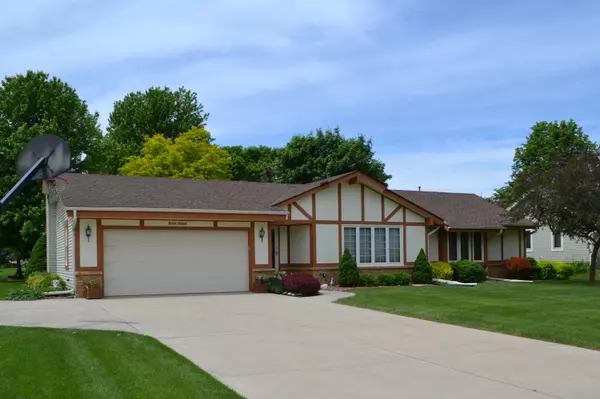Bought with First Weber Inc - Waukesha
For more information regarding the value of a property, please contact us for a free consultation.
W225N2657 Alderwood Ln Pewaukee, WI 53186
Want to know what your home might be worth? Contact us for a FREE valuation!

Our team is ready to help you sell your home for the highest possible price ASAP
Key Details
Sold Price $355,000
Property Type Single Family Home
Listing Status Sold
Purchase Type For Sale
Square Footage 1,726 sqft
Price per Sqft $205
Subdivision Springdale Estates
MLS Listing ID 1743390
Sold Date 07/02/21
Style 1 Story
Bedrooms 3
Full Baths 2
Year Built 1987
Annual Tax Amount $3,577
Tax Year 2020
Lot Size 0.360 Acres
Acres 0.36
Property Description
Original family owner in SPRINGDALE estates. Neat as can be ranch set on a 1/3 + acre setting with sunset views from the deck. Large foyer leads to views of Living & Dining rooms. Kitchen is centrally located with entries to Dinette, Family room, and beds/baths. Plenty of space for furniture, and the extra pantry cabinets will be appreciated. Family room is airy with NFP,now gasFP, sloping ceiling, open views to Dinette and to the Deck. Kitchen features prep area, serving area and Dinette. 1st Bedroom has private bath with shower. Main bath has shower over tub & vanity. 2nd & 3rd bedrooms have window seats & double closets. Want storage space? Look at the 2.5 garage and the cement floored crawl space under the Family room.We will be putting in update document asap.
Location
State WI
County Waukesha
Zoning Res
Rooms
Basement Block, Full, Crawl Space
Interior
Interior Features Gas Fireplace, Natural Fireplace
Heating Natural Gas
Cooling Central Air, Forced Air
Flooring No
Appliance Dishwasher, Oven/Range, Water Softener-rented, Washer, Refrigerator, Microwave, Dryer, Disposal
Exterior
Exterior Feature Aluminum/Steel
Garage Electric Door Opener
Garage Spaces 2.5
Accessibility Bedroom on Main Level, Stall Shower, Level Drive, Laundry on Main Level, Full Bath on Main Level
Building
Architectural Style Ranch
Schools
Middle Schools Asa Clark
High Schools Pewaukee
School District Pewaukee
Read Less

Copyright 2024 Multiple Listing Service, Inc. - All Rights Reserved
GET MORE INFORMATION





