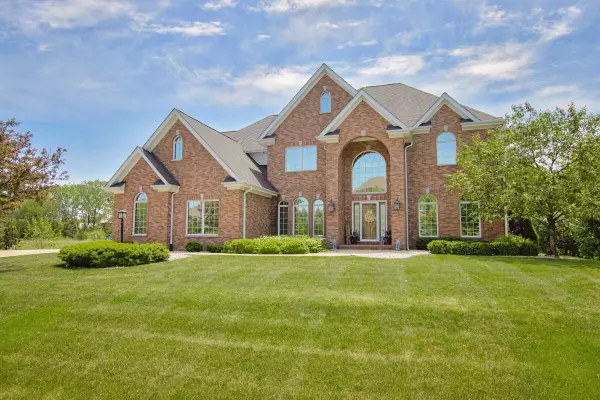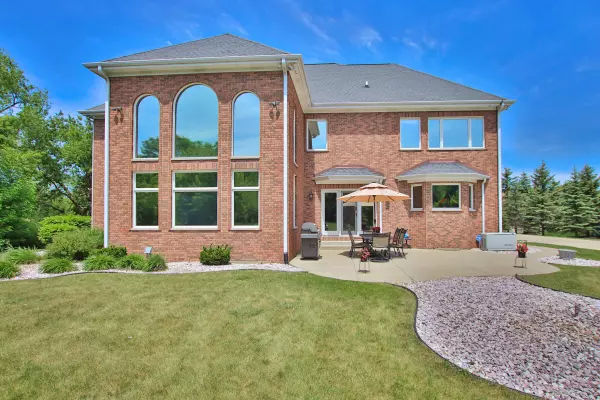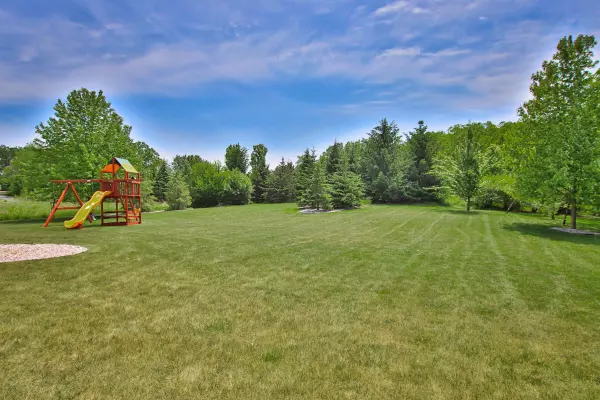Bought with Cove Realty, LLC
For more information regarding the value of a property, please contact us for a free consultation.
4205 13th St Somers, WI 53144
Want to know what your home might be worth? Contact us for a FREE valuation!

Our team is ready to help you sell your home for the highest possible price ASAP
Key Details
Sold Price $850,000
Property Type Single Family Home
Listing Status Sold
Purchase Type For Sale
Square Footage 5,686 sqft
Price per Sqft $149
Subdivision Oak Forest Estates
MLS Listing ID 1744319
Sold Date 09/30/21
Style 2 Story
Bedrooms 5
Full Baths 5
Half Baths 1
Year Built 2005
Annual Tax Amount $11,331
Tax Year 2020
Lot Size 0.710 Acres
Acres 0.71
Property Description
Stunning 5 Bed/5-1/2 Bath Contemporary Brick Home In Beautiful Oak Forest Estates~Gourmet Kitchen W/High End SS Appliances, Custom Wood Cabinets, Double Oven, Island, Granite CT & Tiled Back Splash~Great Room Has Brick Faced Fireplace & Offers Abundant Light & Scenic Views Of Backyard~Main Floor Guest Bed/Inlaw Suite W/Full Bath~Upper Level Boasts A Spacious MB With Sitting Area, Marble Faced Fireplace, En Suite With Jetted Tub & A Walk-In Closet To Die For~Bed 2 W/Private Full Bath & Bed 3 & 4 With Jack & Jill Bath & Seperate Vanities~2nd Floor Laundry~Finished Bsmt Complete With Family Room, Wet Bar, Full Bath & Tons Of Storage~Hardwood Floors T/O Main & Upper Levels & Volume Ceilings T/O Main Level~Film On All Windows, Security & Intercom System~Attached 3 Car Garage~Welcome Home!
Location
State WI
County Kenosha
Zoning RES
Rooms
Basement 8+ Ceiling, Finished, Full, Poured Concrete, Shower, Sump Pump
Interior
Interior Features 2 or more Fireplaces, Cable TV Available, Central Vacuum, Gas Fireplace, High Speed Internet, Intercom/Music, Kitchen Island, Pantry, Security System, Walk-In Closet(s), Wet Bar, Wood or Sim. Wood Floors
Heating Natural Gas
Cooling Central Air, Forced Air
Flooring No
Appliance Dishwasher, Dryer, Other, Oven/Range, Refrigerator, Washer
Exterior
Exterior Feature Brick
Garage Electric Door Opener
Garage Spaces 3.0
Accessibility Bedroom on Main Level, Full Bath on Main Level, Level Drive, Open Floor Plan
Building
Architectural Style Contemporary
Schools
Elementary Schools Somers
Middle Schools Bullen
High Schools Bradford
School District Kenosha
Read Less

Copyright 2024 Multiple Listing Service, Inc. - All Rights Reserved
GET MORE INFORMATION





