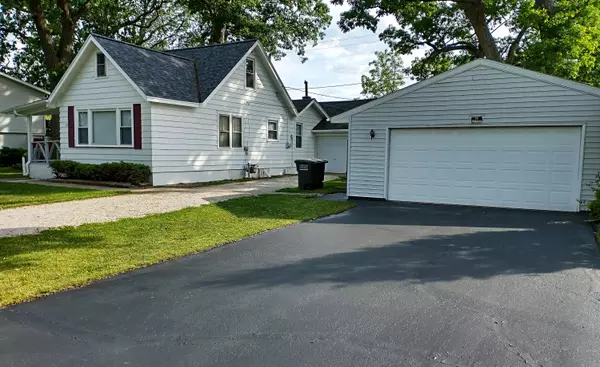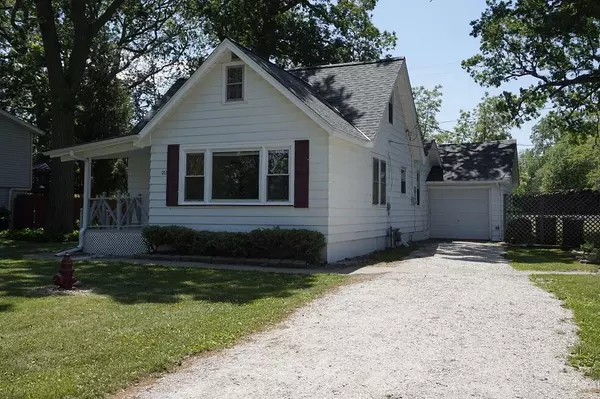Bought with Keefe Real Estate, Inc.
For more information regarding the value of a property, please contact us for a free consultation.
203 S 1st St Salem Lakes, WI 53170
Want to know what your home might be worth? Contact us for a FREE valuation!

Our team is ready to help you sell your home for the highest possible price ASAP
Key Details
Sold Price $207,000
Property Type Single Family Home
Listing Status Sold
Purchase Type For Sale
Square Footage 1,243 sqft
Price per Sqft $166
Subdivision Silver Lake Shores
MLS Listing ID 1744532
Sold Date 07/09/21
Style 1.5 Story
Bedrooms 2
Full Baths 1
Year Built 1955
Annual Tax Amount $3,159
Tax Year 2020
Lot Size 0.270 Acres
Acres 0.27
Lot Dimensions 100 x 121
Property Description
WOW!! GREAT LOCATION!! Only 1 Block away from Silver Lake Beach. This Gem boasts FRESH PAINT INSIDE AND OUTSIDE, a SPACIOUS Living Room & freshly painted Kitchen Cabinets w/SS Appliances, Freshly painted Eaves & Fascia, Fresh Paint in Bathroom w/Newer Toilet & newly galvanized Bathtub. This NICE home also features freshly painted Laundry area, Newer Wood Resin floor & newer carpeting in Master Bedroom. This sparkling home also BOASTS NEW 3-D lifetime Roof w/10 year Transferable Warranty, a DOUBLE LOT & 1-Car attached garage & an additional 3-Car detached Garage. You can also fit an additional 9 cars between the driveway and gravel driveway. Perfect for Car Hobbyist. Don't forget the Storage Shed, LARGE YARD & Freshly painted FRONT PORCH & New Membrane on Porch ROOF. MOVE IN READY!!
Location
State WI
County Kenosha
Zoning Residential
Rooms
Basement Crawl Space
Interior
Interior Features Wood or Sim. Wood Floors
Heating Natural Gas
Cooling Central Air, Forced Air
Flooring Unknown
Appliance Oven/Range, Refrigerator
Exterior
Exterior Feature Aluminum/Steel
Garage Electric Door Opener
Garage Spaces 4.0
Accessibility Bedroom on Main Level
Building
Architectural Style Cape Cod
Schools
Elementary Schools Riverview
Middle Schools Riverview
High Schools Wilmot
School District Silver Lake J1
Read Less

Copyright 2024 Multiple Listing Service, Inc. - All Rights Reserved
GET MORE INFORMATION





