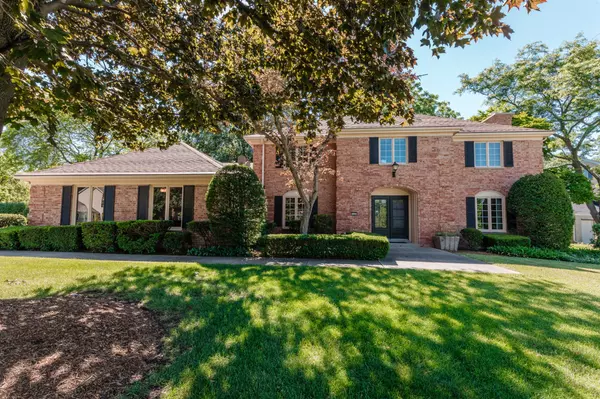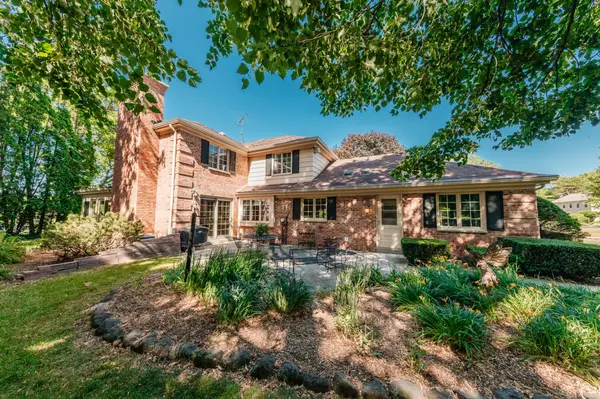Bought with The Realty Company, LLC
For more information regarding the value of a property, please contact us for a free consultation.
16505 Shore Line Dr Brookfield, WI 53005
Want to know what your home might be worth? Contact us for a FREE valuation!

Our team is ready to help you sell your home for the highest possible price ASAP
Key Details
Sold Price $675,650
Property Type Single Family Home
Listing Status Sold
Purchase Type For Sale
Square Footage 4,709 sqft
Price per Sqft $143
Subdivision Arrowhead Lake Estates
MLS Listing ID 1746439
Sold Date 08/03/21
Style 2 Story
Bedrooms 5
Full Baths 3
HOA Fees $66/ann
Year Built 1971
Annual Tax Amount $9,228
Tax Year 2020
Lot Size 0.550 Acres
Acres 0.55
Property Description
Custom brick colonial w/stellar lake views located in Arrowhead Lake Estates Subdivision. 5BRs, 3 full BAs & 2.5 car garage. Main floor offers a large tiled foyer w/dual closets & open staircase, 2 GFP's, plenty of HWF's, mini bar room & a bright & relaxing sunroom. The custom KIT features quartz countertops, generous storage & is located adjacent to the large FDR. The upstairs offers 3 generous sized BRs along w/the primary BR suite w/2 WIC's & a remodeled BA. The house is serviced by a centrally located elevator. This long-term owner home comes complete w/shared lake access, tennis courts & playground and it includes an electrical vehicle (EV) plug in the garage!
Location
State WI
County Waukesha
Zoning R3
Rooms
Basement Full, Sump Pump, Partial Finished, Full Size Windows
Interior
Interior Features 2 or more Fireplaces, Cable TV Available, Wood or Sim. Wood Floors, Walk-in Closet, High Speed Internet Available, Gas Fireplace, Central Vacuum
Heating Natural Gas
Cooling Central Air, Forced Air
Flooring No
Appliance Dishwasher, Oven/Range, Washer, Refrigerator, Microwave, Dryer, Disposal
Exterior
Exterior Feature Aluminum/Steel, Brick
Garage Electric Door Opener
Garage Spaces 2.5
Accessibility Elevator/Chair Lift
Building
Lot Description Corner, View of Water
Architectural Style Colonial
Schools
Elementary Schools Burleigh
Middle Schools Pilgrim Park
High Schools Brookfield East
School District Elmbrook
Read Less

Copyright 2024 Multiple Listing Service, Inc. - All Rights Reserved
GET MORE INFORMATION





