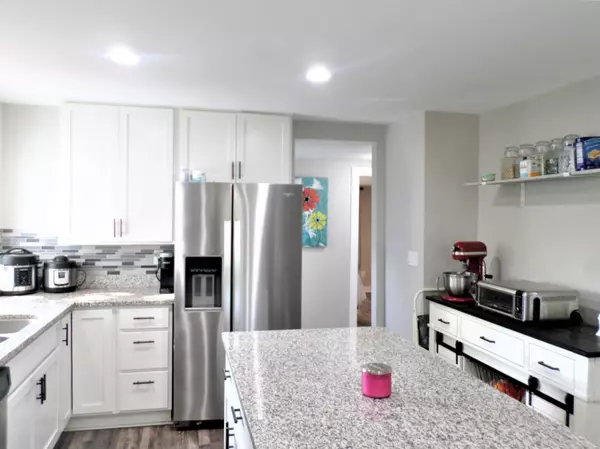Bought with Berkshire Hathaway HomeServices Metro Realty-Racine
For more information regarding the value of a property, please contact us for a free consultation.
6028 241st Ct Paddock Lake, WI 53168
Want to know what your home might be worth? Contact us for a FREE valuation!

Our team is ready to help you sell your home for the highest possible price ASAP
Key Details
Sold Price $269,900
Property Type Single Family Home
Listing Status Sold
Purchase Type For Sale
Square Footage 2,033 sqft
Price per Sqft $132
MLS Listing ID 1752270
Sold Date 09/22/21
Style 1.5 Story
Bedrooms 3
Full Baths 3
Year Built 1954
Annual Tax Amount $3,698
Tax Year 2020
Lot Size 10,454 Sqft
Acres 0.24
Property Description
Paddock Lake Cape Cod 3 bedroom 3 baths 3 car garage. Plus a bonus room for possible Fourth bedroom or Play room for the kids. Great open concept Kitchen living room dinning room. Home is loaded with Charm and Character hard to find with, First floor Master suite, Full bath, Walk in closet. First floor laundry and Basement laundry. Large rec room in basement and full bath. A nice size deck for outdoor fun. Kitchen and bath have been all remodeled. Kitchen features large island, Granite counter tops, stainless steel appliances. All appliances included. New furnace and central air duct cleaning and Aprilaire Filtration at a cost of $16,334.00 installed Sept 4 , 2020 and Whole house water Oxidizer system see paper work under other in doc in MLS. Close to Paddock Lake
Location
State WI
County Kenosha
Zoning SFR
Rooms
Basement Full, Partial Finished
Interior
Heating Natural Gas
Cooling Central Air, Forced Air
Flooring No
Appliance Dishwasher, Oven/Range, Washer, Refrigerator, Microwave, Disposal
Exterior
Exterior Feature Stone, Vinyl
Garage Electric Door Opener
Garage Spaces 3.0
Accessibility Bedroom on Main Level, Laundry on Main Level, Full Bath on Main Level
Building
Architectural Style Cape Cod
Schools
Elementary Schools Salem
High Schools Central
School District Salem
Read Less

Copyright 2024 Multiple Listing Service, Inc. - All Rights Reserved
GET MORE INFORMATION





