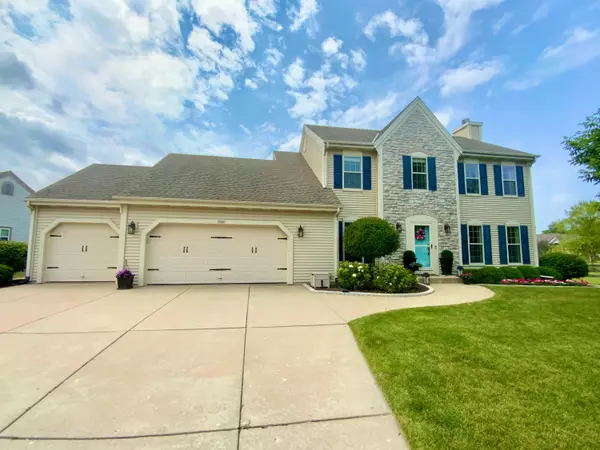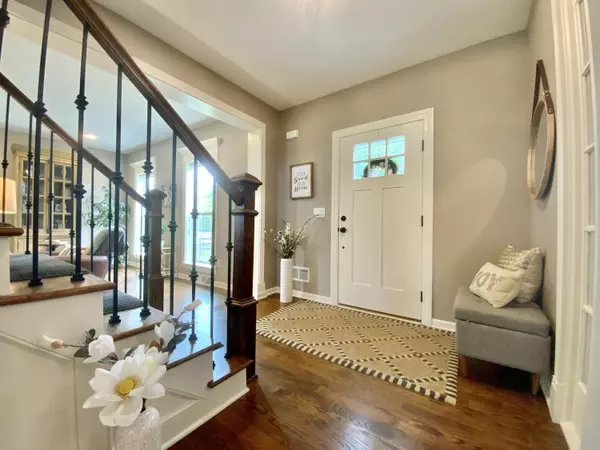Bought with Edge Realty Group
For more information regarding the value of a property, please contact us for a free consultation.
7957 S Lakeview Dr Franklin, WI 53132
Want to know what your home might be worth? Contact us for a FREE valuation!

Our team is ready to help you sell your home for the highest possible price ASAP
Key Details
Sold Price $625,000
Property Type Single Family Home
Listing Status Sold
Purchase Type For Sale
Square Footage 3,450 sqft
Price per Sqft $181
Subdivision Crooked Creek
MLS Listing ID 1754462
Sold Date 09/10/21
Style 2 Story
Bedrooms 4
Full Baths 3
Half Baths 1
HOA Fees $29/ann
Year Built 2005
Annual Tax Amount $9,487
Tax Year 2020
Lot Size 0.300 Acres
Acres 0.3
Property Description
Absolutely stunning, fully renovated w/no expense spared, 4BD/3.5BA home in the sought after subdivision of Crooked Creek! You'll instantly be ''wowed'' by the finishes & details used in this one of a kind beautiful home. It feels as though you're in a boutique hotel w/the glass French doors, wainscoting, abundance of wood molding, marble tile, elegant lighting & fixtures, granite, quartz & other high end finishes. Large master suite has remodeled BA w/soaker tub & gorgeous Kohler shower. LL will amaze you w/a large family room w/marble fireplace & tons of built-ins, kitchenette/bar & eating area, 4th bedroom w/egress window & elegant full BA w/walk-in marble shower, & full workout room. Outside find amazing landscaping & hardscaping overlooking the gorgeous yard w/tons of privacy!
Location
State WI
County Milwaukee
Zoning Residential
Rooms
Basement Finished, Full, Full Size Windows, Poured Concrete, Shower
Interior
Interior Features 2 or more Fireplaces, Gas Fireplace, Kitchen Island, Wet Bar, Wood or Sim. Wood Floors
Heating Natural Gas
Cooling Central Air, Forced Air
Flooring No
Appliance Dishwasher, Dryer, Microwave, Oven/Range, Refrigerator, Washer
Exterior
Exterior Feature Stone, Vinyl
Garage Electric Door Opener
Garage Spaces 3.5
Accessibility Laundry on Main Level, Stall Shower
Building
Lot Description Sidewalk
Architectural Style Colonial
Schools
Middle Schools Forest Park
High Schools Franklin
School District Franklin Public
Read Less

Copyright 2024 Multiple Listing Service, Inc. - All Rights Reserved
GET MORE INFORMATION





