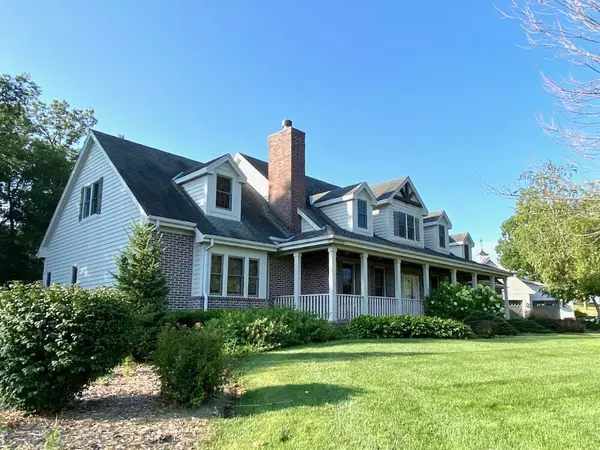Bought with Shorewest Realtors, Inc.
For more information regarding the value of a property, please contact us for a free consultation.
216 Augusta Ct North Prairie, WI 53153
Want to know what your home might be worth? Contact us for a FREE valuation!

Our team is ready to help you sell your home for the highest possible price ASAP
Key Details
Sold Price $925,000
Property Type Single Family Home
Listing Status Sold
Purchase Type For Sale
Square Footage 7,200 sqft
Price per Sqft $128
Subdivision The Broadlands
MLS Listing ID 1755648
Sold Date 03/18/22
Style 2 Story,Exposed Basement
Bedrooms 6
Full Baths 5
Half Baths 1
HOA Fees $50/ann
Year Built 2001
Annual Tax Amount $8,482
Tax Year 2020
Lot Size 2.220 Acres
Acres 2.22
Property Description
When opportunity knocks let it in. This is an amazing estate priced well below its true value. Originally built by Regency Builders and an addition added by Bartlet. You can move right in, nothing needs to be done! This masterpiece sits on a double lot on the 14th green of The Broadlands golf course. There is an estimated .5 acre of flat yard perfect for a guest house, pool and pool house or chipping green. If you like to entertain you have to see this home. From inside to outside your guest will be amazed and have plenty of room to mingle. From the moment you enter this home and take your tour your thoughts will be on how spacious and open it is as well as the highest quality construction and material. Looking into the garage a mans mind can envision all the toys in one place.Check it out
Location
State WI
County Waukesha
Zoning RES
Rooms
Basement 8+ Ceiling, Crawl Space, Full, Full Size Windows, Partially Finished, Poured Concrete, Shower, Sump Pump
Interior
Interior Features 2 or more Fireplaces, Central Vacuum, Expandable Attic, Gas Fireplace, High Speed Internet, Kitchen Island, Natural Fireplace, Pantry, Split Bedrooms, Vaulted Ceiling(s), Walk-In Closet(s), Wet Bar, Wood or Sim. Wood Floors
Heating Natural Gas
Cooling Central Air, Forced Air, Multiple Units
Flooring No
Appliance Dishwasher, Disposal, Microwave, Other, Oven/Range, Refrigerator, Water Softener Owned
Exterior
Exterior Feature Brick, Wood
Garage Electric Door Opener
Garage Spaces 8.0
Accessibility Bedroom on Main Level, Full Bath on Main Level, Laundry on Main Level, Open Floor Plan, Stall Shower
Building
Lot Description Corner Lot, Cul-De-Sac, On Golf Course, Wooded
Architectural Style Cape Cod
Schools
Elementary Schools Prairie View
Middle Schools Park View
High Schools Mukwonago
School District Mukwonago
Read Less

Copyright 2024 Multiple Listing Service, Inc. - All Rights Reserved
GET MORE INFORMATION





