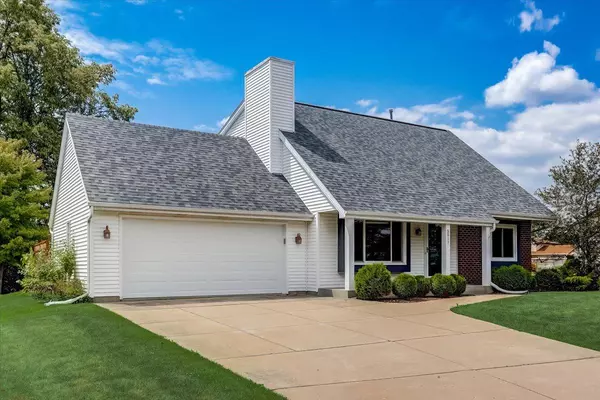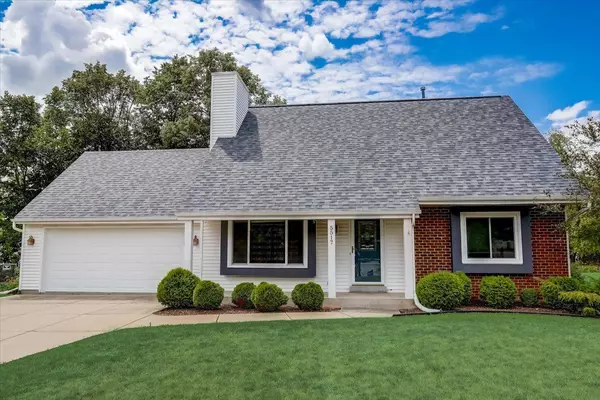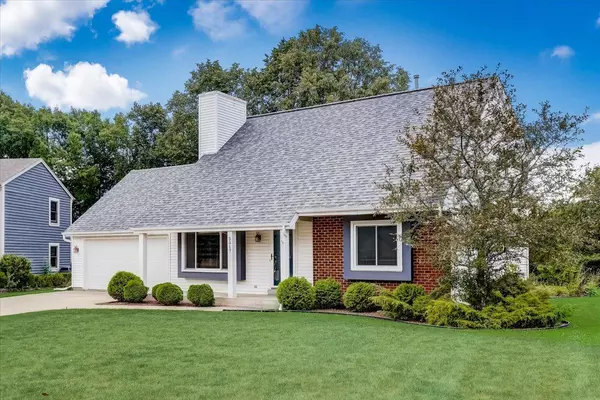Bought with RE/MAX Realty Pros~Hales Corners
For more information regarding the value of a property, please contact us for a free consultation.
5517 W Beacon Hill Dr Franklin, WI 53132
Want to know what your home might be worth? Contact us for a FREE valuation!

Our team is ready to help you sell your home for the highest possible price ASAP
Key Details
Sold Price $355,000
Property Type Single Family Home
Listing Status Sold
Purchase Type For Sale
Square Footage 2,453 sqft
Price per Sqft $144
MLS Listing ID 1755638
Sold Date 09/10/21
Style 1.5 Story,2 Story
Bedrooms 3
Full Baths 2
Year Built 1997
Annual Tax Amount $6,161
Tax Year 2020
Lot Size 0.290 Acres
Acres 0.29
Property Description
Bright and airy, updated, contemporary home nestled on a quiet cul du sac near Franklin High School. Hardwood floors and a beautiful stack stone fireplace greet you upon entry. The kitchen features high end granite countertops, tile backsplash, and stainless steel appliances (dishwasher - 2021, disposal - 2020). The welcoming family room offers a vaulted ceiling with large patio door leading out to the privately positioned patio. The main floor also has 2 nice sized bedrooms and updated full bath. Upstairs features the large master bedroom with walk in closet and ensuite. The luxurious master bath is complete with travertine walk in shower and flooring. Entertain your guests in the finished lower level. Recent updates include HVAC (2016), GA door (2020), roof and landscaping (2021).
Location
State WI
County Milwaukee
Zoning Res
Rooms
Basement Block, Full, Partially Finished, Radon Mitigation
Interior
Interior Features Cable TV Available, High Speed Internet, Natural Fireplace, Skylight, Split Bedrooms, Vaulted Ceiling(s), Wood or Sim. Wood Floors
Heating Natural Gas
Cooling Central Air, Forced Air
Flooring No
Appliance Dishwasher, Microwave, Oven/Range, Refrigerator
Exterior
Exterior Feature Aluminum/Steel, Brick, Vinyl
Garage Electric Door Opener
Garage Spaces 2.0
Accessibility Bedroom on Main Level, Full Bath on Main Level
Building
Lot Description Cul-De-Sac
Architectural Style Contemporary
Schools
Middle Schools Forest Park
High Schools Franklin
School District Franklin Public
Read Less

Copyright 2024 Multiple Listing Service, Inc. - All Rights Reserved
GET MORE INFORMATION





