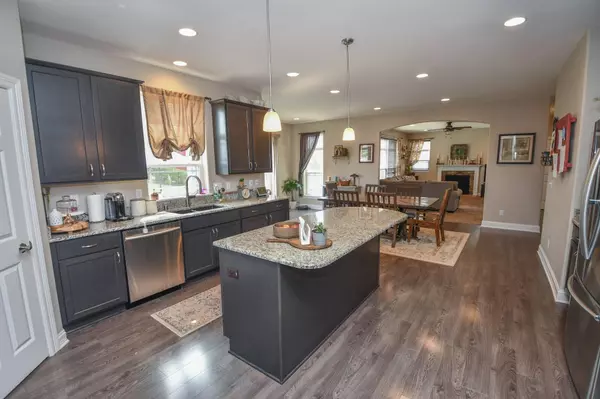Bought with Shorewest Realtors - South Metro
For more information regarding the value of a property, please contact us for a free consultation.
10210 S Kendrick Dr Oak Creek, WI 53154
Want to know what your home might be worth? Contact us for a FREE valuation!

Our team is ready to help you sell your home for the highest possible price ASAP
Key Details
Sold Price $597,000
Property Type Single Family Home
Listing Status Sold
Purchase Type For Sale
Square Footage 3,523 sqft
Price per Sqft $169
Subdivision The Bluffs Of Oak Creek
MLS Listing ID 1756857
Sold Date 11/02/21
Style 2 Story
Bedrooms 5
Full Baths 3
Half Baths 1
Year Built 2015
Annual Tax Amount $9,888
Tax Year 2020
Lot Size 0.500 Acres
Acres 0.5
Lot Dimensions 21,795
Property Description
No expense spared on this custom Kaerek home! Mature landscaped front walk leads you to the oversized entry that invites you into the open concept layout of this beautiful home. You get pulled into a sun filled livingrm w/cozy fireplace that flows to dining area w/lots of windows & overlooks back patio & fenced yard. Just beyond is a spacious deluxe kitchen w/granite counters, stainless appliances, crown moulding cabinets, snack bar at large island & walk-in pantry. Mud room just off garage w/built in cubbies to catch & store everyday life. Lndry & addit office/play/formal dining round out main floor. Master suite boasts tray ceiling, his/hers closets, walk-in dual head shower, dual sinks & granite counters! LL has large rec, full bath, a 5th bedrm & loads of storage! Too much to mention
Location
State WI
County Milwaukee
Zoning RES
Rooms
Basement Finished, Full, Full Size Windows, Poured Concrete, Shower
Interior
Interior Features Gas Fireplace, Kitchen Island, Walk-In Closet(s)
Heating Natural Gas
Cooling Central Air, Forced Air
Flooring No
Appliance Dishwasher, Disposal, Dryer, Microwave, Oven/Range, Refrigerator, Washer
Exterior
Exterior Feature Fiber Cement, Low Maintenance Trim
Garage Electric Door Opener
Garage Spaces 3.0
Waterfront Description Pond
Accessibility Laundry on Main Level
Building
Lot Description Fenced Yard
Water Pond
Architectural Style Contemporary
Schools
High Schools Oak Creek
School District Oak Creek-Franklin Joint
Read Less

Copyright 2024 Multiple Listing Service, Inc. - All Rights Reserved
GET MORE INFORMATION





