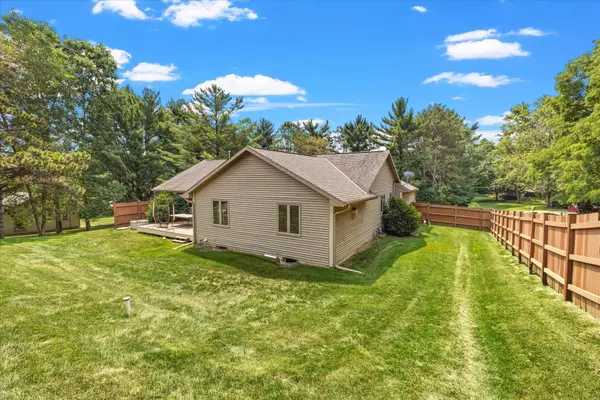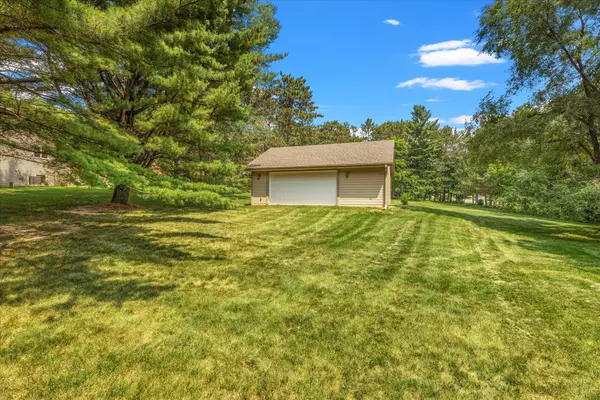Bought with Century 21 Affiliated - Delafield
For more information regarding the value of a property, please contact us for a free consultation.
468 S Welsh Rd Wales, WI 53183
Want to know what your home might be worth? Contact us for a FREE valuation!

Our team is ready to help you sell your home for the highest possible price ASAP
Key Details
Sold Price $436,000
Property Type Single Family Home
Listing Status Sold
Purchase Type For Sale
Square Footage 3,960 sqft
Price per Sqft $110
Subdivision Genesee Farms
MLS Listing ID 1754336
Sold Date 09/24/21
Style 1 Story
Bedrooms 3
Full Baths 3
Year Built 2008
Annual Tax Amount $4,308
Tax Year 2020
Lot Size 0.860 Acres
Acres 0.86
Property Description
This spacious executive ranch home boasts 3 bedrooms, 3 baths on 0.86 acres of mature trees adorning the beautiful fenced-in yard. Generous eat-in kitchen has a large island and SS appliances opening up into the great room, sure to make entertaining a breeze. Great room has gas fireplace and BIBC, large windows draw in the natural light and complement the beautiful vaulted ceilings. Glass doors off the great room slide open to enjoy the backyard deck and fenced-in yard. Lower level has large egress windows, 2 additional bedrooms or flex rooms waiting for your touches. Theater room on lower level with projection screen and speakers included are sure to delight movie enthusiasts and sports fans alike. Large additional detached garage, 30 x 25 with 8 ft door.
Location
State WI
County Waukesha
Zoning Res
Rooms
Basement Finished, Full, Full Size Windows, Poured Concrete, Shower, Sump Pump
Interior
Interior Features Cable TV Available, Gas Fireplace, Kitchen Island, Vaulted Ceiling
Heating Natural Gas
Cooling Central Air, Forced Air
Flooring No
Appliance Dishwasher, Dryer, Microwave, Oven/Range, Refrigerator, Washer, Water Softener-owned
Exterior
Exterior Feature Vinyl
Garage Electric Door Opener, Heated
Garage Spaces 4.5
Accessibility Bedroom on Main Level, Full Bath on Main Level, Laundry on Main Level
Building
Lot Description Fenced Yard, Wooded
Architectural Style Contemporary, Ranch
Schools
Middle Schools Kettle Moraine
School District Kettle Moraine
Read Less

Copyright 2024 Multiple Listing Service, Inc. - All Rights Reserved
GET MORE INFORMATION





