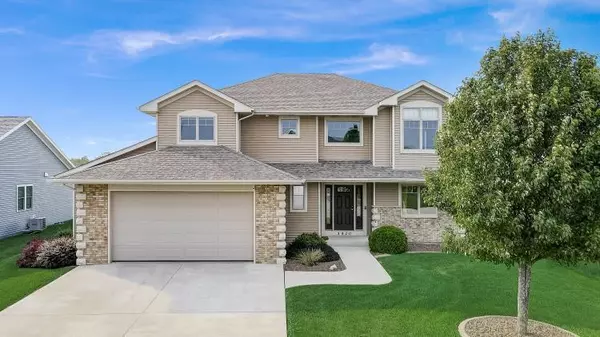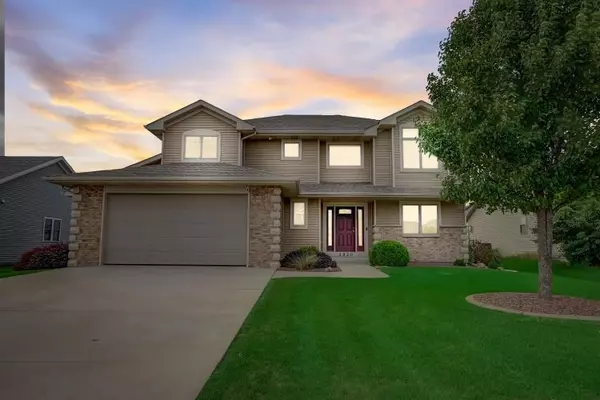Bought with Port & Bay Real Estate Co.
For more information regarding the value of a property, please contact us for a free consultation.
3920 Scenic Way Caledonia, WI 53126
Want to know what your home might be worth? Contact us for a FREE valuation!

Our team is ready to help you sell your home for the highest possible price ASAP
Key Details
Sold Price $435,000
Property Type Single Family Home
Listing Status Sold
Purchase Type For Sale
Square Footage 3,700 sqft
Price per Sqft $117
Subdivision Prairie Pathways
MLS Listing ID 1758076
Sold Date 09/16/21
Style 2 Story
Bedrooms 6
Full Baths 3
Half Baths 1
HOA Fees $16/ann
Year Built 2010
Annual Tax Amount $6,178
Tax Year 2020
Lot Size 9,583 Sqft
Acres 0.22
Property Description
''THIS HOME HAS IT ALL!''From the great neighborhood w park, green space, nature trails, to enjoying sunsets over the pond and prairie from one of the double patios(one w basketball hoop), hot tub, or most rooms!This super clean move-in ready home has 6 bdrms , 3.5 bathrms, finished rec room, large gathering space with open family rm, dining rm, and kitchen.The kitchen has all SS appliances, hooded stovetop, separate range, lots of cabinets/counter space, large island with high counter top area.Upstairs has 4 large bedrms, Master suite w vaulted ceiling, master bath w soaking tub, WIC and both upper baths have separate shower/commode rm. You'll love the lower w rec rm, 2 more bdrms w Jack n Jill bath/large tiled shower, 2nd flr laundry, on-demand hot water system, heated 3+car gara
Location
State WI
County Racine
Zoning Res
Rooms
Basement Finished, Full, Poured Concrete, Shower, Sump Pump
Interior
Heating Natural Gas
Cooling Central Air, Forced Air
Flooring No
Appliance Disposal, Dryer, Microwave, Other, Oven/Range, Refrigerator
Exterior
Exterior Feature Brick, Stone, Vinyl
Garage Spaces 3.0
Building
Architectural Style Contemporary
Schools
Elementary Schools Gifford K-8
Middle Schools Gifford K-8
High Schools Case
School District Racine Unified
Read Less

Copyright 2024 Multiple Listing Service, Inc. - All Rights Reserved
GET MORE INFORMATION





