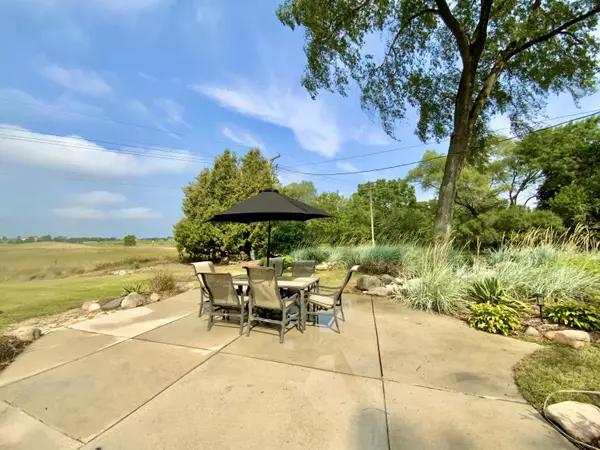Bought with Realty Executives Integrity~Brookfield
For more information regarding the value of a property, please contact us for a free consultation.
299 N Arlington Ave North Prairie, WI 53153
Want to know what your home might be worth? Contact us for a FREE valuation!

Our team is ready to help you sell your home for the highest possible price ASAP
Key Details
Sold Price $410,000
Property Type Single Family Home
Listing Status Sold
Purchase Type For Sale
Square Footage 2,149 sqft
Price per Sqft $190
MLS Listing ID 1756838
Sold Date 09/30/21
Style 2 Story
Bedrooms 4
Full Baths 2
Year Built 1958
Annual Tax Amount $2,679
Tax Year 2020
Lot Size 0.450 Acres
Acres 0.45
Property Description
Live just off Broadlands #11 green! Incredible views of the golf course w/no HOA dues!! Property has been completely remodeled w/a gorgeous new kitchen w/Alder cabinets, stainless steel appliances, granite counters, tile backsplash and flooring, beautiful island w/reclaimed butcher block counter & stainless sink! Fall in love w/the vaulted ceilings & exposed beams w/custom lighting in the cozy great room, centered around the gorgeous stone fireplace, & gorgeous HWFs throughout. Bedroom, fully remodeled full bath & laundry all located on the main floor (washer & dryer 3yrs). Upstairs, find 3 nice sized rooms & tons of character w/built ins & gorgeous hardwoods. LL is ready for your finishing ideas w/2 egress windows! Furnace/AC 10yrs. Roof & Windows 12 yrs. NEW lateral for septic.
Location
State WI
County Waukesha
Zoning Residential
Rooms
Basement Block, Full
Interior
Interior Features Gas Fireplace, Kitchen Island, Vaulted Ceiling(s), Wood or Sim. Wood Floors
Heating Natural Gas
Cooling Central Air, Forced Air
Flooring No
Appliance Dishwasher, Dryer, Microwave, Oven/Range, Refrigerator, Washer
Exterior
Exterior Feature Fiber Cement
Garage Spaces 2.0
Accessibility Bedroom on Main Level, Full Bath on Main Level, Laundry on Main Level
Building
Lot Description On Golf Course
Architectural Style Other
Schools
Middle Schools Park View
High Schools Mukwonago
School District Mukwonago
Read Less

Copyright 2024 Multiple Listing Service, Inc. - All Rights Reserved
GET MORE INFORMATION





