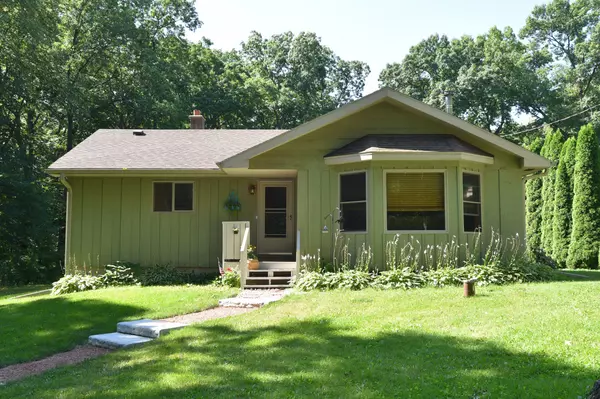Bought with Berkshire Hathaway HomeServices Metro Realty
For more information regarding the value of a property, please contact us for a free consultation.
W1339 Woods Dr Sullivan, WI 53137
Want to know what your home might be worth? Contact us for a FREE valuation!

Our team is ready to help you sell your home for the highest possible price ASAP
Key Details
Sold Price $275,000
Property Type Single Family Home
Listing Status Sold
Purchase Type For Sale
Square Footage 1,275 sqft
Price per Sqft $215
MLS Listing ID 1755772
Sold Date 09/03/21
Style 1 Story
Bedrooms 3
Full Baths 1
Year Built 1973
Annual Tax Amount $2,891
Tax Year 2020
Lot Size 2.000 Acres
Acres 2.0
Property Description
''Up North'' living in your back yard! Live in freedom tucked away on a private road surrounded by forestland with ATV and hiking trails galore. Enjoy privacy and comfort on the back patio/deck, cozy up to a bonfire on cold nights, or get creative with your nearly 900 ft deep lot! The possibilities are endless! Ranch with HWFs, open living area, and cozy woodburning stove to save you money on cold winter nights! Use the third bedroom for a home office and never have to leave your private oasis again! Basement provides ample storage space for all your adventure gear with room left over to transform lower level into home theater or bar to entertain during football games! So much to offer here! Don't miss out on this one!
Location
State WI
County Jefferson
Zoning Res
Rooms
Basement 8+ Ceiling, Full, Poured Concrete
Interior
Interior Features Cable TV Available, Free Standing Stove, High Speed Internet, Wood or Sim. Wood Floors
Heating Oil
Cooling Central Air, Forced Air, Other
Flooring No
Appliance Dishwasher, Dryer, Microwave, Oven/Range, Refrigerator, Washer, Water Softener Owned
Exterior
Exterior Feature Vinyl
Garage Electric Door Opener
Garage Spaces 2.5
Accessibility Bedroom on Main Level, Full Bath on Main Level
Building
Lot Description ATV Trail Access, Borders Public Land, Rural, Wooded
Architectural Style Ranch
Schools
Middle Schools Palmyra-Eagle
High Schools Palmyra-Eagle
School District Palmyra-Eagle Area
Read Less

Copyright 2024 Multiple Listing Service, Inc. - All Rights Reserved
GET MORE INFORMATION





