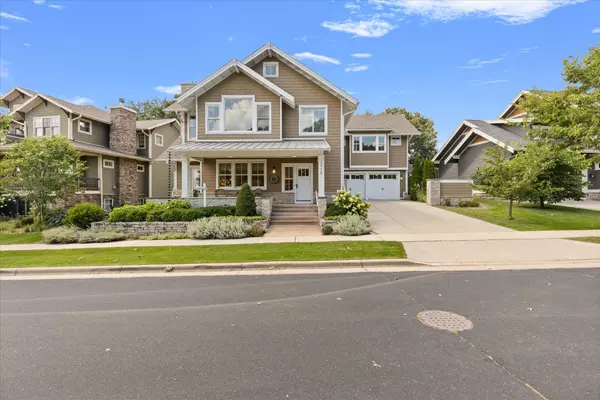Bought with NON MLS
For more information regarding the value of a property, please contact us for a free consultation.
3470 Glacier Ridge Rd Middleton, WI 53562
Want to know what your home might be worth? Contact us for a FREE valuation!

Our team is ready to help you sell your home for the highest possible price ASAP
Key Details
Sold Price $1,350,000
Property Type Single Family Home
Listing Status Sold
Purchase Type For Sale
Square Footage 5,065 sqft
Price per Sqft $266
Subdivision Middleton Hills
MLS Listing ID 1758163
Sold Date 09/23/21
Style 2 Story
Bedrooms 4
Full Baths 3
Half Baths 1
HOA Fees $16/ann
Year Built 2012
Annual Tax Amount $22,211
Tax Year 2020
Lot Size 6,969 Sqft
Acres 0.16
Property Description
Brilliant Prairie Craftsman perched atop renowned Middleton Hills. Breathtaking views of Lake Mendota, the State Capitol, Pheasant Branch Conservancy and the UW in the distance from the expansive windows! Thoughtful Destree Design, superior Feldt Construction build, boasts elegance + function. Custom millwork, open staircase, circular flow, hickory floors, elevator, gas fireplaces, lovely front porch and spacious back screened porch! Steps away from award winning Middleton Schools, beloved parks, winding trails, shops and restaurants surrounding the unique Andres Duany designed New Urbanism community just minutes from Madison.
Location
State WI
County Dane
Zoning Res
Rooms
Basement 8+ Ceiling, Full, Partial Finished, Shower, Sump Pump
Interior
Interior Features 2 or more Fireplaces, Gas Fireplace, Kitchen Island, Pantry, Security System, Walk-in Closet, Wood or Sim. Wood Floors
Heating Natural Gas
Cooling Central Air, Forced Air
Flooring No
Appliance Dishwasher, Disposal, Dryer, Microwave, Oven/Range, Refrigerator, Washer
Exterior
Exterior Feature Wood
Garage Electric Door Opener
Garage Spaces 2.5
Accessibility Elevator/Chair Lift, Grab Bars in Bath, Laundry on Main Level, Level Drive, Open Floor Plan, Ramped or Level Entrance, Ramped or Level from Garage, Roll in Shower
Building
Lot Description Adjacent to Park/Greenway, Near Public Transit, Sidewalk, View of Water
Architectural Style Prairie/Craftsman
Schools
Elementary Schools Northside
Middle Schools Kromrey
High Schools Middleton
School District Middleton-Cross Plains Area
Read Less

Copyright 2024 Multiple Listing Service, Inc. - All Rights Reserved
GET MORE INFORMATION





