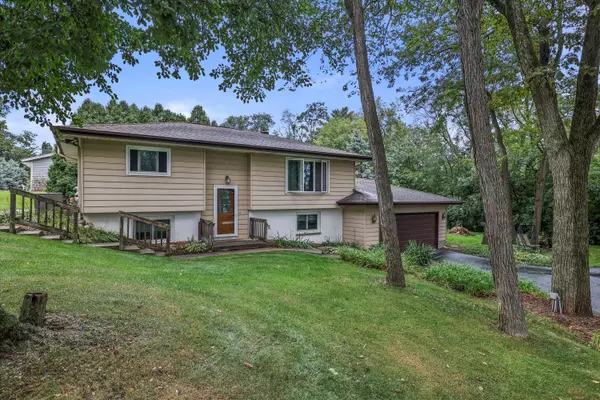Bought with EXP Realty, LLC~Milw
For more information regarding the value of a property, please contact us for a free consultation.
6950 S 117th St Franklin, WI 53132
Want to know what your home might be worth? Contact us for a FREE valuation!

Our team is ready to help you sell your home for the highest possible price ASAP
Key Details
Sold Price $385,000
Property Type Single Family Home
Listing Status Sold
Purchase Type For Sale
Square Footage 2,300 sqft
Price per Sqft $167
Subdivision Woodcrest Acres
MLS Listing ID 1763324
Sold Date 10/29/21
Style 1.5 Story,2 Story,Bi-Level,Exposed Basement,Multi-Level,Tri-Level
Bedrooms 3
Full Baths 2
Half Baths 1
Year Built 1987
Annual Tax Amount $5,769
Tax Year 2020
Lot Size 0.740 Acres
Acres 0.74
Lot Dimensions 175 x 186 x 123 x 166
Property Description
Updated bi-level home welcomes you into a sun filled den & cozy living room w/brick natural fireplace. Custom kitchen features maple cabinets w/under cabinet lighting, tile backsplash, a large center island w/cooktop - all open to the dining area w/heated tile floor & half bath. Spacious main floor master suite w/private full bath w/new vanity. Ground floor is level from attached garage & has 2 bedrooms, 2nd full bath, flex area w/heated floor, finished rec room, utility room & large storage area. Enjoy an exterior setting w/wood deck off of dining room has covered dining & sitting area and wraps around to an expansive lower deck. Enjoy the privacy of a 3/4 acre lot w/mature trees & the conveniences of Franklin, Muskego & Hales Corners. NEW driveway in 2020, newer furnace & windows too!
Location
State WI
County Milwaukee
Zoning Residential
Rooms
Basement Block, Finished, Full, Full Size Windows, Partial Finished, Shower, Sump Pump, Walk Out/Outer Door
Interior
Interior Features Cable TV Available, High Speed Internet Available, Kitchen Island, Natural Fireplace, Pantry, Wood or Sim. Wood Floors
Heating Natural Gas
Cooling Central Air, Forced Air, In Floor Radiant, Multiple Units, Radiant, Zoned Heating
Flooring No
Appliance Dishwasher, Microwave, Other, Oven/Range, Refrigerator, Water Softener-owned
Exterior
Exterior Feature Aluminum/Steel, Brick, Low Maintenance Trim
Garage Electric Door Opener
Garage Spaces 2.5
Accessibility Bedroom on Main Level, Full Bath on Main Level, Level Drive, Open Floor Plan, Stall Shower
Building
Lot Description Corner, Rural, Wooded
Architectural Style Contemporary, Other, Ranch
Schools
Elementary Schools Country Dale
Middle Schools Forest Park
High Schools Franklin
School District Franklin Public
Read Less

Copyright 2024 Multiple Listing Service, Inc. - All Rights Reserved
GET MORE INFORMATION





