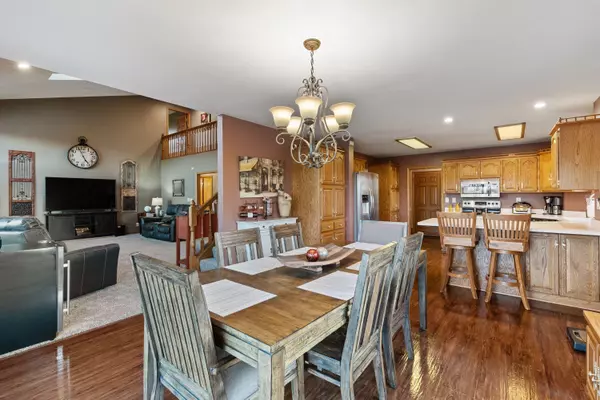Bought with First Weber Inc- West Bend
For more information regarding the value of a property, please contact us for a free consultation.
5112 County Highway H Wayne, WI 53040
Want to know what your home might be worth? Contact us for a FREE valuation!

Our team is ready to help you sell your home for the highest possible price ASAP
Key Details
Sold Price $497,000
Property Type Single Family Home
Listing Status Sold
Purchase Type For Sale
Square Footage 2,572 sqft
Price per Sqft $193
MLS Listing ID 1770254
Sold Date 01/28/22
Style 2 Story
Bedrooms 3
Full Baths 2
Half Baths 1
Year Built 1995
Annual Tax Amount $3,767
Tax Year 2020
Lot Size 5.000 Acres
Acres 5.0
Property Description
Private, peaceful setting on 5 acres. This 3 bedroom, 2.5 bath colonial offers a casual, comfortable feel to the interior which includes a welcoming foyer, great room with cathedral ceiling, floor to ceiling brick fireplace. Large open kitchen and dining room provides ample cabinetry, breakfast bar, and patio door to the back deck. First floor owner's retreat has 2 closets, 2 vanities, jetted tub, door to private deck. Main floor laundry. Upstairs you will find loft area, 2 bedrooms each with 2 walk-in closets and built-in cabinets. Amazing outdoor spaces include a covered front porch, stamped concrete walkway, fruit trees, large freshly painted deck with gazebo, brand new Intex pool, and 3.5 car garage with stairway to basement. Roof, insulated siding, Bluetooth-enabled garage door 2019.
Location
State WI
County Washington
Zoning Residential
Rooms
Basement Full, Full Size Windows, Stubbed for Bathroom, Walk Out/Outer Door
Interior
Interior Features Gas Fireplace, Skylight, Vaulted Ceiling, Walk-in Closet, Wood or Sim. Wood Floors
Heating Propane Gas
Cooling Central Air, Forced Air
Flooring No
Appliance Dishwasher, Dryer, Microwave, Oven/Range, Refrigerator, Washer, Water Softener Owned
Exterior
Exterior Feature Brick, Vinyl
Garage Access to Basement, Electric Door Opener
Garage Spaces 3.5
Accessibility Bedroom on Main Level, Full Bath on Main Level, Laundry on Main Level
Building
Architectural Style Colonial
Schools
Middle Schools Kewaskum
High Schools Kewaskum
School District Kewaskum
Read Less

Copyright 2024 Multiple Listing Service, Inc. - All Rights Reserved
GET MORE INFORMATION





